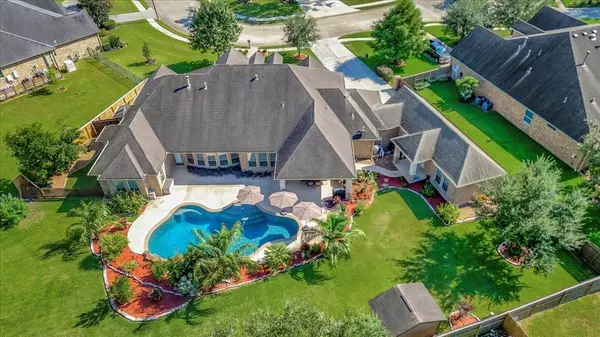For more information regarding the value of a property, please contact us for a free consultation.
Key Details
Property Type Single Family Home
Listing Status Sold
Purchase Type For Sale
Square Footage 3,425 sqft
Price per Sqft $226
Subdivision Bayou Park
MLS Listing ID 48857016
Sold Date 01/09/25
Style Traditional
Bedrooms 3
Full Baths 3
Half Baths 1
HOA Fees $54/ann
HOA Y/N 1
Year Built 2014
Annual Tax Amount $11,708
Tax Year 2023
Lot Size 0.522 Acres
Acres 0.5223
Property Description
Located in gated waterfront community, this 3425-SF home w/ pool is a MUST-SEE! Livable space (not counting 3-car epoxy-floored garages & patios) sits atop a 22,752-SF lot! Step inside to 14' (& 10') ceilings thru-out, too many beautiful custom touches to list! Gourmet kitchen w/TONS of custom touches: 48" range w/ dual-source (gas cooktop, electric oven), 2nd sink in island, hand-crafted, custom cabinets built to the ceiling, Travertine floors & much more! Butler's pantry + walk-in. Spacious 18x16' primary bdrm w/primary bath has (outside door) sep shower /tub, sep sinks, 2 walk-ins, private toilet. 2 secondary bdrms w/attached full baths. Office w/ built-ins. Infrared sauna in flex room (that could be guest bedroom). Utility room w/huge storage. Spectacular private back yard w/lush tropical landscaping, pool has a chiller/heater (2020), lots of green space, 20x20' covered patio, side yard for pup! High-end Kohler whole-house generator; water softener. Pex w/ Manifold Control system.
Location
State TX
County Galveston
Area Dickinson
Rooms
Bedroom Description All Bedrooms Down,En-Suite Bath,Sitting Area,Split Plan,Walk-In Closet
Other Rooms Breakfast Room, Entry, Formal Dining, Formal Living, Living Area - 1st Floor, Utility Room in House
Master Bathroom Full Secondary Bathroom Down, Primary Bath: Double Sinks, Primary Bath: Separate Shower, Secondary Bath(s): Tub/Shower Combo, Two Primary Baths
Den/Bedroom Plus 4
Kitchen Butler Pantry, Island w/o Cooktop, Pantry, Second Sink, Soft Closing Cabinets, Soft Closing Drawers, Walk-in Pantry
Interior
Interior Features Crown Molding, Fire/Smoke Alarm, Formal Entry/Foyer, High Ceiling, Window Coverings
Heating Central Gas, Zoned
Cooling Central Electric, Zoned
Flooring Engineered Wood, Stone, Tile, Travertine
Fireplaces Number 1
Fireplaces Type Gas Connections, Gaslog Fireplace
Exterior
Exterior Feature Back Yard, Back Yard Fenced, Covered Patio/Deck, Outdoor Kitchen, Patio/Deck, Satellite Dish, Side Yard, Sprinkler System, Storage Shed
Parking Features Attached Garage, Oversized Garage
Garage Spaces 3.0
Garage Description Double-Wide Driveway, Workshop
Pool Gunite, In Ground
Roof Type Composition
Street Surface Concrete,Curbs,Gutters
Private Pool Yes
Building
Lot Description Subdivision Lot
Story 1
Foundation Slab
Lot Size Range 0 Up To 1/4 Acre
Sewer Public Sewer
Water Public Water, Water District
Structure Type Brick,Stone,Wood
New Construction No
Schools
Elementary Schools Lobit Elementary School
Middle Schools Lobit Middle School
High Schools Dickinson High School
School District 17 - Dickinson
Others
Senior Community No
Restrictions Deed Restrictions
Tax ID 1522-0000-0045-000
Ownership Full Ownership
Energy Description Ceiling Fans,Digital Program Thermostat,Energy Star Appliances,Generator,High-Efficiency HVAC,HVAC>13 SEER,Insulated/Low-E windows,Insulation - Spray-Foam
Acceptable Financing Cash Sale, Conventional, FHA, VA
Tax Rate 2.4123
Disclosures Mud, Sellers Disclosure
Listing Terms Cash Sale, Conventional, FHA, VA
Financing Cash Sale,Conventional,FHA,VA
Special Listing Condition Mud, Sellers Disclosure
Read Less Info
Want to know what your home might be worth? Contact us for a FREE valuation!

Our team is ready to help you sell your home for the highest possible price ASAP

Bought with Keller Williams Preferred



