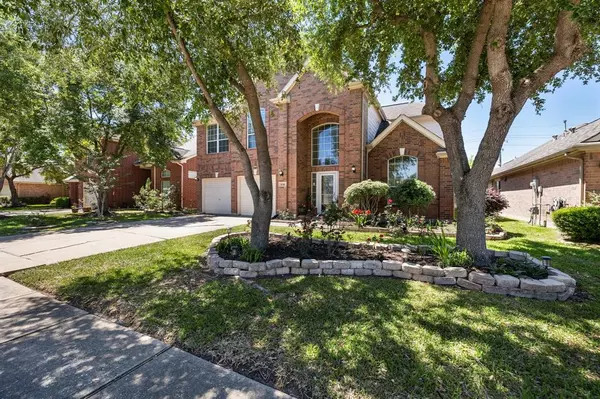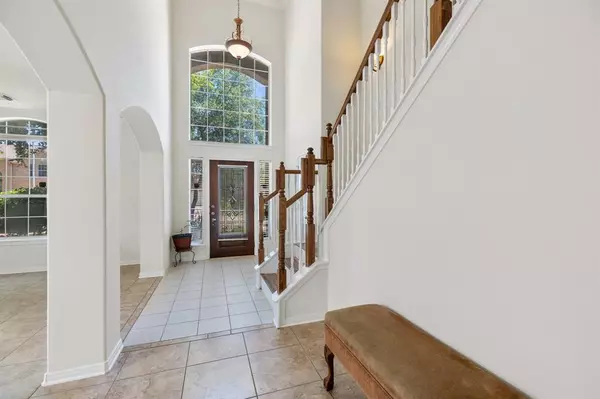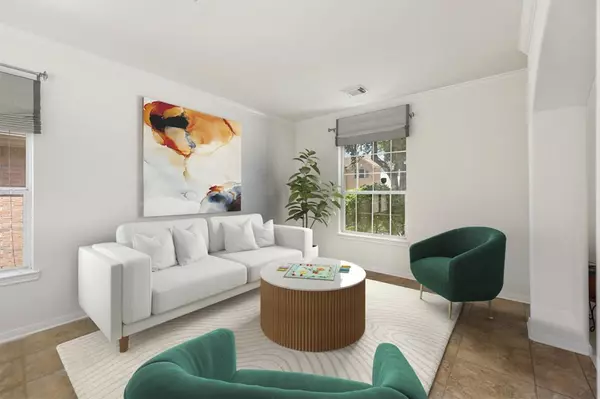For more information regarding the value of a property, please contact us for a free consultation.
Key Details
Property Type Single Family Home
Listing Status Sold
Purchase Type For Sale
Square Footage 2,697 sqft
Price per Sqft $138
Subdivision Woodbridge
MLS Listing ID 11274769
Sold Date 01/10/25
Style Traditional
Bedrooms 4
Full Baths 2
Half Baths 1
HOA Fees $50/ann
HOA Y/N 1
Year Built 2004
Lot Size 6,795 Sqft
Property Description
This 4 bedroom/2.5 bathroom home features a first-floor primary suite, multiple living spaces, and tons of natural light. Three separate living areas (2 downstairs and 1 up) give you the flexibility for a game room, home office and formal seating area. A gas fireplace with timeless mantle is the focal point of the open-concept den, which opens up to the kitchen. The spacious kitchen has plenty of storage and counter space, as well as two options for dining: a breakfast nook as well as countertop seating. Upstairs features updated wood flooring. Enjoy endless room for activities in the oversized backyard. The lush yard has been well maintained and features a covered patio for entertaining as well as a raised bed for the garden enthusiast. Nestled between Westpark Tollway and I-69, you're approx 20 miles from the Med Center and Downtown Houston. Enjoy all that the Woodbridge Community has to offer including shared pool, w/ clubhouse, tennis courts, walking path and 4 playgrounds!
Location
State TX
County Fort Bend
Area Sugar Land West
Rooms
Bedroom Description Primary Bed - 1st Floor,Walk-In Closet
Other Rooms Breakfast Room, Family Room, Formal Dining, Formal Living, Gameroom Up, Living Area - 1st Floor, Utility Room in House
Master Bathroom Half Bath, Primary Bath: Double Sinks, Primary Bath: Jetted Tub, Primary Bath: Separate Shower, Secondary Bath(s): Double Sinks, Secondary Bath(s): Tub/Shower Combo, Vanity Area
Kitchen Breakfast Bar, Kitchen open to Family Room, Pantry
Interior
Heating Central Gas
Cooling Central Electric
Flooring Carpet, Tile
Fireplaces Number 1
Fireplaces Type Gaslog Fireplace
Exterior
Exterior Feature Back Green Space, Back Yard, Back Yard Fenced, Patio/Deck, Private Driveway
Parking Features Attached Garage
Garage Spaces 2.0
Roof Type Composition
Private Pool No
Building
Lot Description Subdivision Lot
Story 2
Foundation Slab
Lot Size Range 0 Up To 1/4 Acre
Water Water District
Structure Type Brick
New Construction No
Schools
Elementary Schools Drabek Elementary School
Middle Schools Sugar Land Middle School
High Schools Kempner High School
School District 19 - Fort Bend
Others
Senior Community No
Restrictions Deed Restrictions
Tax ID 9650-16-002-0233-907
Energy Description Attic Vents
Disclosures No Disclosures
Special Listing Condition No Disclosures
Read Less Info
Want to know what your home might be worth? Contact us for a FREE valuation!

Our team is ready to help you sell your home for the highest possible price ASAP

Bought with Keller Williams Signature



