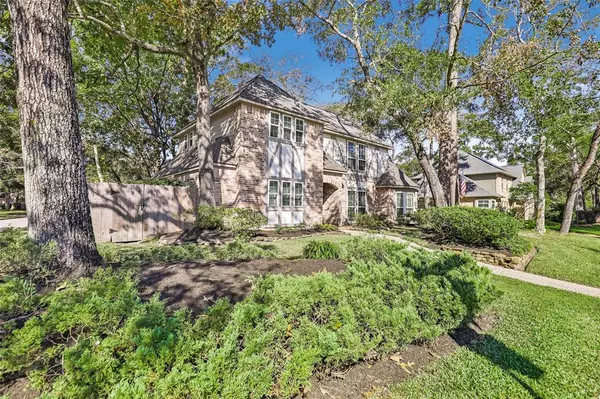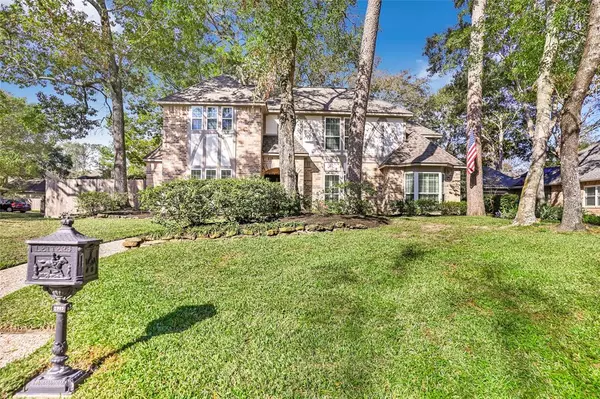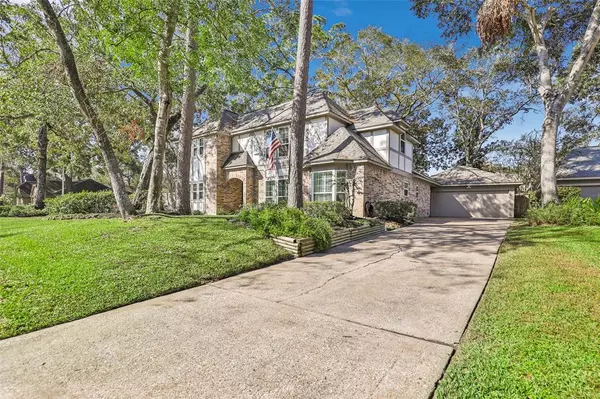For more information regarding the value of a property, please contact us for a free consultation.
Key Details
Property Type Single Family Home
Listing Status Sold
Purchase Type For Sale
Square Footage 2,656 sqft
Price per Sqft $146
Subdivision Sand Creek Village
MLS Listing ID 15234698
Sold Date 12/19/24
Style Traditional
Bedrooms 4
Full Baths 2
Half Baths 1
HOA Fees $37/ann
HOA Y/N 1
Year Built 1983
Annual Tax Amount $7,504
Tax Year 2023
Lot Size 10,535 Sqft
Acres 0.2419
Property Description
BEAUTIFULLY updated 2,656 sq ft, 4 bedroom, 2.5 bath home on a quiet cul de sac street with greenbelt access. You will LOVE the new roof 24, AC system 23, bathrooms remodeled 22, siding replaced 22, LVP flooring downstairs 21, kitchen remodel 21, windows 20 & fresh paint downstairs 21 & upstairs 24. Enjoy the beautiful built-ins in the living room & primary closet. The stairs boast stunning oak wood. Host holidays with gourmet meals from the updated kitchen with SS appliances, white cabinets, new countertops & fresh paint. One bedroom upstairs has an attached game room or living area which is perfect for a mother in law suite. The primary ste has wood beams, wall of windows & updated bath & closet. Awesome closets throughout & easy walkin attic. The garage is finished with cedar planks. This custom home sits on a large corner lot with gorgeous landscaping. Great location close to Deerwood El, greenbelts, parks, pool, restaurants & shopping. Zoned to top rated schools. No flooding!!
Location
State TX
County Harris
Community Kingwood
Area Kingwood East
Rooms
Bedroom Description Primary Bed - 1st Floor
Other Rooms Breakfast Room, Entry, Family Room, Formal Dining, Formal Living, Living Area - 1st Floor, Utility Room in House
Master Bathroom Half Bath, Primary Bath: Double Sinks, Primary Bath: Separate Shower
Kitchen Kitchen open to Family Room, Pantry
Interior
Interior Features Crown Molding, Formal Entry/Foyer, Window Coverings
Heating Central Gas
Cooling Central Electric
Flooring Laminate, Tile, Vinyl Plank
Fireplaces Number 1
Fireplaces Type Gaslog Fireplace
Exterior
Parking Features Detached Garage
Garage Spaces 2.0
Roof Type Composition
Street Surface Concrete,Curbs
Private Pool No
Building
Lot Description Corner, Subdivision Lot
Story 2
Foundation Slab
Lot Size Range 0 Up To 1/4 Acre
Sewer Public Sewer
Water Public Water
Structure Type Brick,Cement Board,Wood
New Construction No
Schools
Elementary Schools Deerwood Elementary School
Middle Schools Riverwood Middle School
High Schools Kingwood High School
School District 29 - Humble
Others
HOA Fee Include Recreational Facilities
Senior Community No
Restrictions Deed Restrictions,Zoning
Tax ID 114-719-028-0007
Energy Description Attic Vents,Ceiling Fans,Digital Program Thermostat
Acceptable Financing Cash Sale, Conventional, FHA, VA
Tax Rate 2.2694
Disclosures Sellers Disclosure
Listing Terms Cash Sale, Conventional, FHA, VA
Financing Cash Sale,Conventional,FHA,VA
Special Listing Condition Sellers Disclosure
Read Less Info
Want to know what your home might be worth? Contact us for a FREE valuation!

Our team is ready to help you sell your home for the highest possible price ASAP

Bought with Keller Williams Premier Realty



