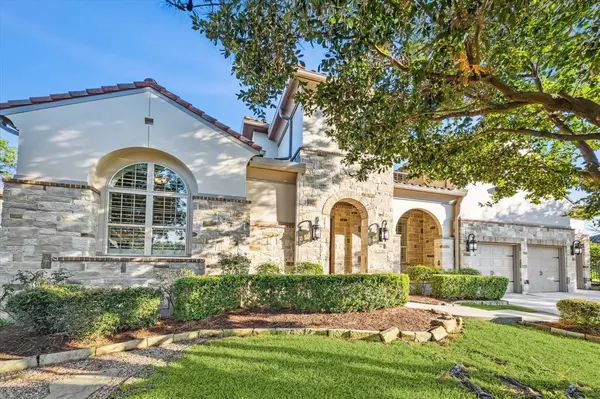For more information regarding the value of a property, please contact us for a free consultation.
Key Details
Property Type Single Family Home
Listing Status Sold
Purchase Type For Sale
Square Footage 4,333 sqft
Price per Sqft $289
Subdivision The Woodlands Creekside Park West
MLS Listing ID 76256689
Sold Date 11/25/24
Style Traditional
Bedrooms 5
Full Baths 4
Half Baths 2
Year Built 2013
Annual Tax Amount $22,001
Tax Year 2023
Lot Size 0.283 Acres
Acres 0.284
Property Description
Nestled among leafy mature trees in the Clairhill neighborhood of Creekside Park West, this brick and stone charmer is majestically perched above street level. Built by reputable Highland Homes, this five bedroom home boasts soaring ceilings and five-inch wide plank wood floors. Floor to ceiling windows and transoms exude natural light and a light neutral color palette creates spaciousness. TWO BEDROOM SUITES are located on the main level! An additional room off the breakfast area, full of windows, is so versatile. The inviting family room features a cathedral ceiling accented by beams and opens into the chef's kitchen. The culinary space boasts stainless steel GE monogram appliances, an enormous island, and never-ending cabinetry. A modern INFINITY POOL & SPA create an enchanting back yard. This property has been HIGH & DRY in weather events but also features a GENERATOR! Its FOUR CAR GARAGE boasts epoxy flooring and room for overhead storage or car lift. Excellent schools!
Location
State TX
County Harris
Community The Woodlands
Area The Woodlands
Rooms
Bedroom Description 2 Bedrooms Down,En-Suite Bath,Primary Bed - 1st Floor,Sitting Area,Split Plan,Walk-In Closet
Other Rooms Breakfast Room, Family Room, Formal Dining, Gameroom Up, Guest Suite, Home Office/Study, Living/Dining Combo, Sun Room, Utility Room in House
Master Bathroom Full Secondary Bathroom Down, Half Bath, Primary Bath: Double Sinks, Primary Bath: Separate Shower, Primary Bath: Soaking Tub, Secondary Bath(s): Shower Only, Secondary Bath(s): Tub/Shower Combo, Vanity Area
Den/Bedroom Plus 6
Kitchen Breakfast Bar, Island w/o Cooktop, Kitchen open to Family Room, Pots/Pans Drawers, Under Cabinet Lighting, Walk-in Pantry
Interior
Interior Features Crown Molding, Fire/Smoke Alarm, High Ceiling, Prewired for Alarm System, Refrigerator Included, Window Coverings
Heating Central Gas, Zoned
Cooling Central Electric, Zoned
Flooring Carpet, Engineered Wood, Tile
Fireplaces Number 1
Fireplaces Type Gas Connections, Gaslog Fireplace
Exterior
Exterior Feature Back Yard Fenced, Covered Patio/Deck, Patio/Deck, Porch, Spa/Hot Tub, Sprinkler System, Subdivision Tennis Court
Parking Features Attached Garage
Garage Spaces 4.0
Garage Description Double-Wide Driveway
Pool Gunite, Heated, In Ground
Roof Type Tile
Street Surface Concrete,Curbs,Gutters
Private Pool Yes
Building
Lot Description Subdivision Lot
Faces North
Story 2
Foundation Slab
Lot Size Range 1/4 Up to 1/2 Acre
Builder Name Highland Homes
Sewer Public Sewer
Water Public Water, Water District
Structure Type Brick,Stone,Stucco
New Construction No
Schools
Elementary Schools Creekview Elementary School
Middle Schools Creekside Park Junior High School
High Schools Tomball High School
School District 53 - Tomball
Others
Senior Community No
Restrictions Deed Restrictions,Restricted,Zoning
Tax ID 133-674-001-0017
Ownership Full Ownership
Energy Description Attic Fan,Attic Vents,Energy Star Appliances,Energy Star/Reflective Roof,Generator,HVAC>13 SEER,Insulated Doors,Insulated/Low-E windows,Insulation - Blown Cellulose,North/South Exposure
Acceptable Financing Cash Sale, Conventional, VA
Tax Rate 2.35
Disclosures Mud, Sellers Disclosure
Green/Energy Cert Green Built Gulf Coast, Home Energy Rating/HERS
Listing Terms Cash Sale, Conventional, VA
Financing Cash Sale,Conventional,VA
Special Listing Condition Mud, Sellers Disclosure
Read Less Info
Want to know what your home might be worth? Contact us for a FREE valuation!

Our team is ready to help you sell your home for the highest possible price ASAP

Bought with JLA Realty



