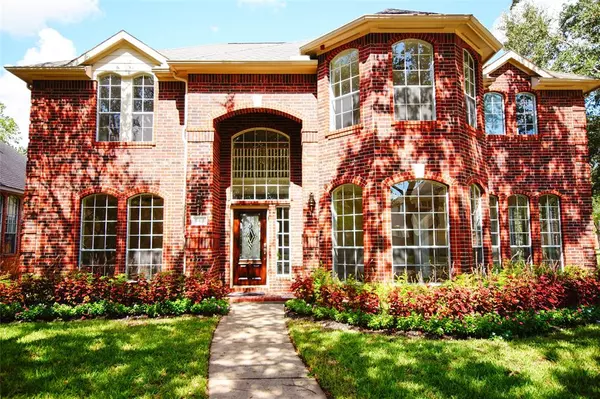For more information regarding the value of a property, please contact us for a free consultation.
Key Details
Property Type Single Family Home
Listing Status Sold
Purchase Type For Sale
Square Footage 2,891 sqft
Price per Sqft $215
Subdivision Villages Of Avalon
MLS Listing ID 28533435
Sold Date 10/31/24
Style Traditional
Bedrooms 3
Full Baths 3
HOA Fees $116/ann
HOA Y/N 1
Year Built 1999
Annual Tax Amount $9,338
Tax Year 2023
Lot Size 9,627 Sqft
Acres 0.221
Property Description
This beautifully refurbished home sits on a spacious corner lot, featuring stunning arches and large windows that flood the space with natural light. The first floor offers plenty of room to entertain with a formal dining area, cozy living room, breakfast nook, a family room, and an enclosed office/study for added convenience. Upstairs, you'll find 2 bedrooms plus a versatile flex space perfect for a playroom or additional living area. The kitchen boasts granite countertops, and the primary suite includes a garden tub for ultimate relaxation.The home has been fully updated with brand-new hardwood-look flooring and freshly remodeled bathrooms throughout. Fresh paint brings a bright, welcoming feel, while the newly laid grass and landscaped yard add curb appeal.The detached 3-car garage offers plenty of space for parking, storage, providing ultimate convenience. Located in a family-friendly neighborhood, you'll enjoy being just a short walk to the park & school.HIGHEST AND BEST 5pm Tues.
Location
State TX
County Fort Bend
Community First Colony
Area Sugar Land South
Rooms
Bedroom Description En-Suite Bath,Primary Bed - 1st Floor
Other Rooms Breakfast Room, Family Room, Formal Dining, Home Office/Study, Living Area - 1st Floor, Media, Sun Room
Master Bathroom Primary Bath: Separate Shower, Primary Bath: Soaking Tub, Vanity Area
Kitchen Island w/o Cooktop
Interior
Interior Features Crown Molding, High Ceiling
Heating Central Electric
Cooling Central Gas, Zoned
Flooring Vinyl Plank
Fireplaces Number 1
Fireplaces Type Gas Connections, Gaslog Fireplace
Exterior
Exterior Feature Back Yard, Back Yard Fenced, Fully Fenced
Parking Features Detached Garage
Garage Spaces 3.0
Garage Description Double-Wide Driveway
Roof Type Composition
Street Surface Concrete,Curbs
Private Pool No
Building
Lot Description Corner, Subdivision Lot
Story 2
Foundation Slab
Lot Size Range 0 Up To 1/4 Acre
Builder Name Trendmaker
Sewer Public Sewer
Water Public Water
Structure Type Brick
New Construction No
Schools
Elementary Schools Commonwealth Elementary School
Middle Schools Fort Settlement Middle School
High Schools Clements High School
School District 19 - Fort Bend
Others
Senior Community No
Restrictions Deed Restrictions
Tax ID 1284-03-002-0120-907
Ownership Full Ownership
Tax Rate 1.8925
Disclosures Sellers Disclosure
Special Listing Condition Sellers Disclosure
Read Less Info
Want to know what your home might be worth? Contact us for a FREE valuation!

Our team is ready to help you sell your home for the highest possible price ASAP

Bought with Lei & Associates, LLC



