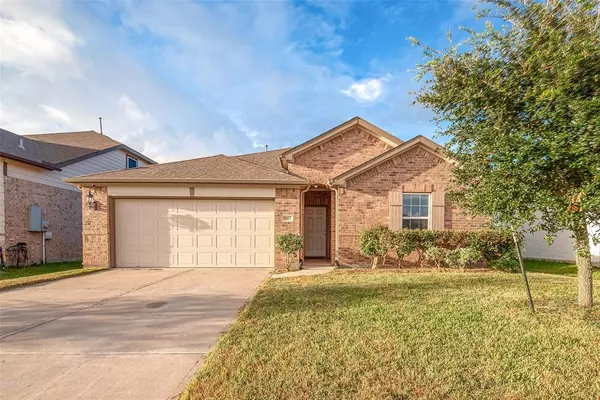For more information regarding the value of a property, please contact us for a free consultation.
Key Details
Property Type Single Family Home
Listing Status Sold
Purchase Type For Sale
Square Footage 1,853 sqft
Price per Sqft $132
Subdivision Trinity Oaks Sec 1
MLS Listing ID 84816858
Sold Date 10/18/24
Style Contemporary/Modern
Bedrooms 3
Full Baths 2
HOA Fees $42/ann
HOA Y/N 1
Year Built 2019
Annual Tax Amount $8,382
Tax Year 2023
Lot Size 6,250 Sqft
Acres 0.1435
Property Description
Beautiful Like NEW Home with a nice Contemporary style. Home was Built in late 2019, still smells like new!! Nice subtle gray color throughout home. This 3 Bedroom 2 Bath Homes offer you a split plan with two bedroom at the front section of the home and the primary bedroom towards the back. Primary Bath has his and her sink with a vanity space in the middle. Huge Walk in closet with access direct to the Laundry Room inside the home. Kitchen offers a beautiful Island with Omega Stone countertops, plenty of cabinets & spacious pantry. Home offers an open concept to the family room & dining area. You will also find an extra space for desk, office area, reading etc. Home is located in one of the Baytown's newest Community- Trinity Oaks, just a few minutes from Hwy 99 and 146. Golf Baytown located just 3 minutes away, Public Boat Ramp Park & Roseland Park less than 10 minutes away as well as many shopping & restaurant centers. Don't miss out, Schedule your appointment today!
Location
State TX
County Harris
Area Baytown/Harris County
Rooms
Bedroom Description En-Suite Bath,Walk-In Closet
Other Rooms 1 Living Area, Entry, Family Room, Kitchen/Dining Combo, Utility Room in House
Master Bathroom Primary Bath: Double Sinks, Primary Bath: Shower Only, Secondary Bath(s): Tub/Shower Combo, Vanity Area
Kitchen Breakfast Bar, Kitchen open to Family Room, Pantry
Interior
Interior Features Fire/Smoke Alarm, Formal Entry/Foyer, High Ceiling, Split Level
Heating Central Gas
Cooling Central Electric
Flooring Vinyl Plank
Exterior
Exterior Feature Back Green Space, Back Yard, Back Yard Fenced
Parking Features Attached Garage
Garage Spaces 2.0
Garage Description Auto Garage Door Opener, Double-Wide Driveway
Roof Type Composition
Private Pool No
Building
Lot Description Subdivision Lot
Story 1
Foundation Slab
Lot Size Range 0 Up To 1/4 Acre
Builder Name Gray Point Homes
Sewer Public Sewer
Water Public Water
Structure Type Brick
New Construction No
Schools
Elementary Schools Lorenzo De Zavala Elementary School (Goose Creek)
Middle Schools Horace Mann J H
High Schools Lee High School (Goose Creek)
School District 23 - Goose Creek Consolidated
Others
Senior Community No
Restrictions Deed Restrictions
Tax ID 140-485-002-0010
Ownership Full Ownership
Energy Description Ceiling Fans,Digital Program Thermostat,Energy Star Appliances,Energy Star/CFL/LED Lights,High-Efficiency HVAC,Insulated/Low-E windows,Insulation - Batt,Insulation - Blown Fiberglass,North/South Exposure,Radiant Attic Barrier
Acceptable Financing Cash Sale, Conventional, FHA, Seller May Contribute to Buyer's Closing Costs
Tax Rate 3.2277
Disclosures Sellers Disclosure
Green/Energy Cert Home Energy Rating/HERS
Listing Terms Cash Sale, Conventional, FHA, Seller May Contribute to Buyer's Closing Costs
Financing Cash Sale,Conventional,FHA,Seller May Contribute to Buyer's Closing Costs
Special Listing Condition Sellers Disclosure
Read Less Info
Want to know what your home might be worth? Contact us for a FREE valuation!

Our team is ready to help you sell your home for the highest possible price ASAP

Bought with Exclusive Realty Group LLC



