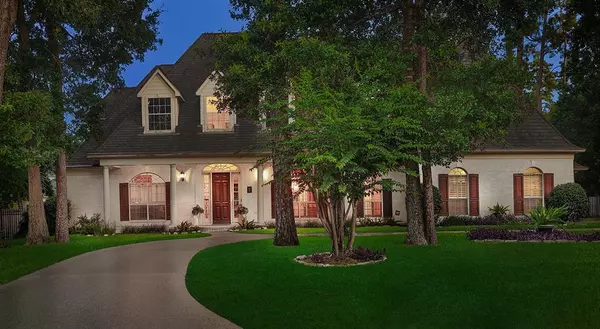For more information regarding the value of a property, please contact us for a free consultation.
Key Details
Property Type Single Family Home
Listing Status Sold
Purchase Type For Sale
Square Footage 4,391 sqft
Price per Sqft $386
Subdivision Wdlnds Village Panther Ck 42
MLS Listing ID 63143589
Sold Date 08/16/24
Style Traditional
Bedrooms 5
Full Baths 4
Half Baths 2
HOA Fees $83/ann
HOA Y/N 1
Year Built 1998
Annual Tax Amount $19,815
Tax Year 2023
Lot Size 0.587 Acres
Acres 0.5873
Property Description
Incredible curb appeal with this custom home on a .58 acre lot in Windward Cove! Walk to restaurants, shops and Whole Foods in Hughes Landing, launch a paddle board or kayak onto Lake Woodlands, and enjoy having Northshore Park nearby! The painted white brick exterior and covered front porch welcome you inside, where you'll find extensive hardwood flooring, plantation shutters, custom cabinetry, crown moulding and amazing storage. Formal dining with adjacent butler's pantry; formal living with gas log fireplace; study with French doors and built-in desk; open concept island kitchen with gas cooktop, double ovens, walk-in pantry, and built-in fridge overlooks the breakfast room and den with gas log fireplace and large windows; owner's retreat and 2nd bedroom down; 3 bedrooms and game room up; screened-in porch opens to the spacious backyard with relaxing water feature and plenty of room to add a pool. Whole-House Generac generator too!
Location
State TX
County Montgomery
Community The Woodlands
Area The Woodlands
Rooms
Bedroom Description 1 Bedroom Down - Not Primary BR,En-Suite Bath,Primary Bed - 1st Floor,Walk-In Closet
Other Rooms Breakfast Room, Den, Formal Dining, Formal Living, Gameroom Up, Home Office/Study, Utility Room in House
Master Bathroom Full Secondary Bathroom Down, Half Bath, Primary Bath: Double Sinks, Primary Bath: Separate Shower, Primary Bath: Soaking Tub, Secondary Bath(s): Tub/Shower Combo, Vanity Area
Kitchen Island w/ Cooktop, Kitchen open to Family Room, Pantry, Walk-in Pantry
Interior
Interior Features Alarm System - Owned, Dryer Included, Fire/Smoke Alarm, High Ceiling, Refrigerator Included, Washer Included, Window Coverings
Heating Central Gas
Cooling Central Electric
Flooring Carpet, Tile, Wood
Fireplaces Number 2
Fireplaces Type Gaslog Fireplace
Exterior
Exterior Feature Back Yard, Back Yard Fenced, Balcony, Covered Patio/Deck, Fully Fenced, Patio/Deck, Screened Porch, Sprinkler System
Parking Features Attached Garage
Garage Spaces 3.0
Garage Description Additional Parking, Auto Garage Door Opener, Circle Driveway
Roof Type Composition
Street Surface Concrete,Curbs,Gutters
Private Pool No
Building
Lot Description Subdivision Lot
Story 2
Foundation Slab
Lot Size Range 1/2 Up to 1 Acre
Builder Name BILL HUGHES
Water Water District
Structure Type Brick,Wood
New Construction No
Schools
Elementary Schools Sally Ride Elementary School
Middle Schools Knox Junior High School
High Schools The Woodlands College Park High School
School District 11 - Conroe
Others
HOA Fee Include Courtesy Patrol,Other
Senior Community No
Restrictions Restricted
Tax ID 9726-42-03300
Ownership Full Ownership
Energy Description Ceiling Fans,Digital Program Thermostat,Energy Star Appliances,Generator,High-Efficiency HVAC,HVAC>13 SEER
Acceptable Financing Cash Sale, Conventional, FHA, VA
Tax Rate 1.7758
Disclosures Exclusions, Mud, Other Disclosures, Sellers Disclosure
Listing Terms Cash Sale, Conventional, FHA, VA
Financing Cash Sale,Conventional,FHA,VA
Special Listing Condition Exclusions, Mud, Other Disclosures, Sellers Disclosure
Read Less Info
Want to know what your home might be worth? Contact us for a FREE valuation!

Our team is ready to help you sell your home for the highest possible price ASAP

Bought with eXp Realty LLC



