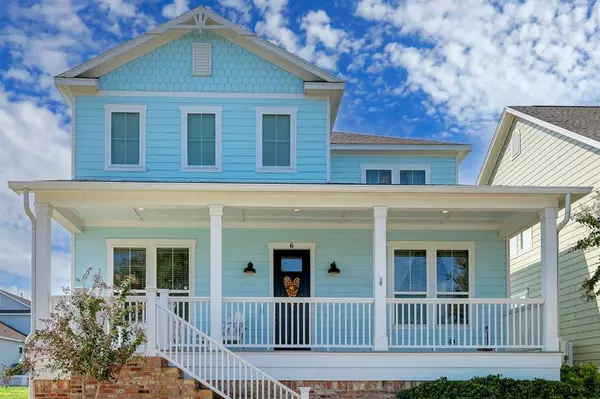For more information regarding the value of a property, please contact us for a free consultation.
Key Details
Property Type Single Family Home
Listing Status Sold
Purchase Type For Sale
Square Footage 2,073 sqft
Price per Sqft $369
Subdivision Evia Phase One (2005)
MLS Listing ID 86369669
Sold Date 08/12/24
Style Traditional
Bedrooms 4
Full Baths 2
Half Baths 1
HOA Fees $95/ann
HOA Y/N 1
Year Built 2018
Annual Tax Amount $11,359
Tax Year 2023
Lot Size 4,403 Sqft
Acres 0.1011
Property Description
Stunning waterfront on west shore of Lake Evia boasts glorious lake & Village Center vistas. Designer finishes, gleaming hardwoods, high ceilings & gaslog fireplace accented by tile surround. Open concept floorplan for entertaining! Great room w/14 ft. cathedral ceiling. Gourmet kitchen w/premium LG appl. (5-burner hybrid convection gas range), quartzite counters, tile backsplash, Shaker-style cabinetry & breakfast bar. Downstairs primary overlooks lake & w/luxurious spa-style bath w/dual sink quartz vanity, oversized dual head shower & double pull down rod walk-in closet. Double vanity Hollywood bath up adjoins 2 bedrooms. Veranda overlooking lake & tropical gardens bordered by brick retaining walls w/dual coach lights, coffered ceiling & AZEK decking. Laundry room/study w/built-ins. Under stairs closet & floored attic for plentiful storage. Screened porch connects home to garage. Oversized garage. Evia is known for its coastal charm, proximity to beach & Moody Gardens Golf Course.
Location
State TX
County Galveston
Area Near West End
Rooms
Bedroom Description En-Suite Bath,Primary Bed - 1st Floor,Walk-In Closet
Other Rooms 1 Living Area, Formal Living, Kitchen/Dining Combo, Living Area - 1st Floor
Master Bathroom Hollywood Bath, Primary Bath: Double Sinks, Primary Bath: Separate Shower, Secondary Bath(s): Tub/Shower Combo, Vanity Area
Den/Bedroom Plus 4
Kitchen Breakfast Bar, Island w/o Cooktop, Kitchen open to Family Room, Pantry, Pots/Pans Drawers, Soft Closing Cabinets, Soft Closing Drawers, Under Cabinet Lighting
Interior
Interior Features Crown Molding, Dryer Included, High Ceiling, Prewired for Alarm System, Refrigerator Included, Washer Included, Window Coverings
Heating Central Electric, Zoned
Cooling Central Electric, Zoned
Flooring Carpet, Tile, Wood
Fireplaces Number 1
Fireplaces Type Gaslog Fireplace
Exterior
Exterior Feature Back Green Space, Back Yard, Back Yard Fenced, Covered Patio/Deck, Patio/Deck, Screened Porch, Sprinkler System
Parking Features Attached/Detached Garage
Garage Spaces 2.0
Garage Description Additional Parking, Double-Wide Driveway
Waterfront Description Lakefront
Roof Type Composition
Street Surface Concrete,Curbs,Gutters
Private Pool No
Building
Lot Description Waterfront
Story 2
Foundation Pier & Beam
Lot Size Range 0 Up To 1/4 Acre
Builder Name Christopher Ford
Sewer Public Sewer
Water Public Water
Structure Type Cement Board
New Construction No
Schools
Elementary Schools Gisd Open Enroll
Middle Schools Gisd Open Enroll
High Schools Ball High School
School District 22 - Galveston
Others
HOA Fee Include Clubhouse,Courtesy Patrol,Grounds,Recreational Facilities
Senior Community No
Restrictions Deed Restrictions,Zoning
Tax ID 3266-0000-0158-000
Ownership Full Ownership
Energy Description Ceiling Fans,Insulated Doors,Insulated/Low-E windows,Storm Windows
Acceptable Financing Cash Sale, Conventional
Tax Rate 1.7477
Disclosures Sellers Disclosure
Listing Terms Cash Sale, Conventional
Financing Cash Sale,Conventional
Special Listing Condition Sellers Disclosure
Read Less Info
Want to know what your home might be worth? Contact us for a FREE valuation!

Our team is ready to help you sell your home for the highest possible price ASAP

Bought with Keller Williams Memorial



