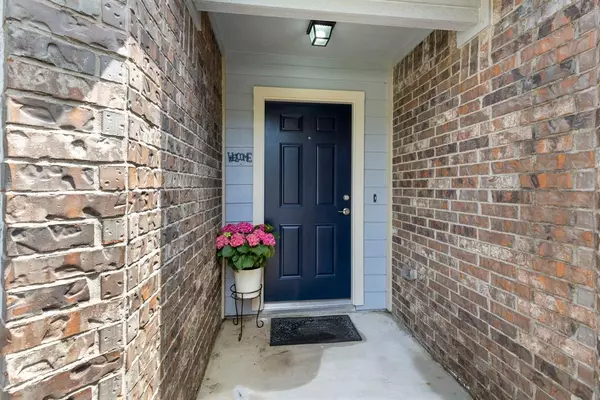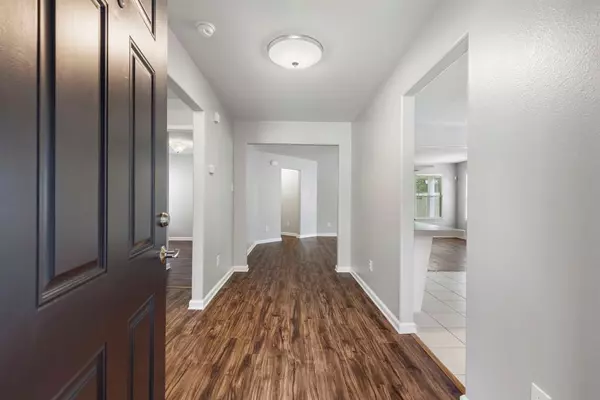For more information regarding the value of a property, please contact us for a free consultation.
Key Details
Property Type Single Family Home
Listing Status Sold
Purchase Type For Sale
Square Footage 1,405 sqft
Price per Sqft $149
Subdivision Sterling Place 01
MLS Listing ID 71324111
Sold Date 08/05/24
Style Traditional
Bedrooms 3
Full Baths 2
HOA Fees $38/ann
HOA Y/N 1
Year Built 2008
Annual Tax Amount $3,938
Tax Year 2023
Lot Size 5,400 Sqft
Acres 0.124
Property Description
The open, kitchen/den concept with numerous windows are just a few of the welcoming highlights that this move in ready, well loved, one story beauty has to offer, The front bedroom features a bay window as well as custom, painted shelves in the closet utilizing every inch of the storage. Primary closet is a large walk-in with 3 walls of shelfing. Primary and secondary baths have updated faucets and mirrors adding to the customization of this beauty. Each bedroom host its' own ceiling fan and windows are personalized with 2'" wooden blinds. The large covered patio is perfect for relaxing and family cookouts. The U-shape kitchen is loaded with bright white cabinets and tile backsplash. The sink is stainless steel and has a modern faucet and the refrigerator stays! The walk-in pantry is a dream pantry with two walls of shelving and plenty floor space. Utility comes complete with like new washer and dryer This room leads to the spotless garage, complete with garage opener.
Location
State TX
County Montgomery
Area Conroe Northeast
Rooms
Bedroom Description Primary Bed - 1st Floor,Split Plan,Walk-In Closet
Other Rooms 1 Living Area, Breakfast Room, Family Room, Kitchen/Dining Combo, Living Area - 1st Floor, Utility Room in House
Master Bathroom Primary Bath: Tub/Shower Combo, Secondary Bath(s): Separate Shower, Secondary Bath(s): Tub/Shower Combo
Kitchen Kitchen open to Family Room, Pantry, Under Cabinet Lighting, Walk-in Pantry
Interior
Interior Features Crown Molding, Dryer Included, Fire/Smoke Alarm, Formal Entry/Foyer, High Ceiling, Refrigerator Included, Washer Included
Heating Central Electric
Cooling Central Electric
Flooring Laminate, Tile
Exterior
Exterior Feature Back Green Space, Back Yard, Back Yard Fenced
Parking Features Attached Garage
Garage Spaces 2.0
Roof Type Composition
Street Surface Curbs
Private Pool No
Building
Lot Description Subdivision Lot
Story 1
Foundation Slab
Lot Size Range 0 Up To 1/4 Acre
Sewer Public Sewer
Water Public Water
Structure Type Brick,Cement Board
New Construction No
Schools
Elementary Schools Bartlett Elementary (Conroe)
Middle Schools Stockton Junior High School
High Schools Conroe High School
School District 11 - Conroe
Others
HOA Fee Include Recreational Facilities
Senior Community No
Restrictions Deed Restrictions
Tax ID 9017-00-00300
Energy Description Digital Program Thermostat
Acceptable Financing Cash Sale, Conventional, FHA, VA
Tax Rate 1.9163
Disclosures Sellers Disclosure
Listing Terms Cash Sale, Conventional, FHA, VA
Financing Cash Sale,Conventional,FHA,VA
Special Listing Condition Sellers Disclosure
Read Less Info
Want to know what your home might be worth? Contact us for a FREE valuation!

Our team is ready to help you sell your home for the highest possible price ASAP

Bought with eXp Realty, LLC



