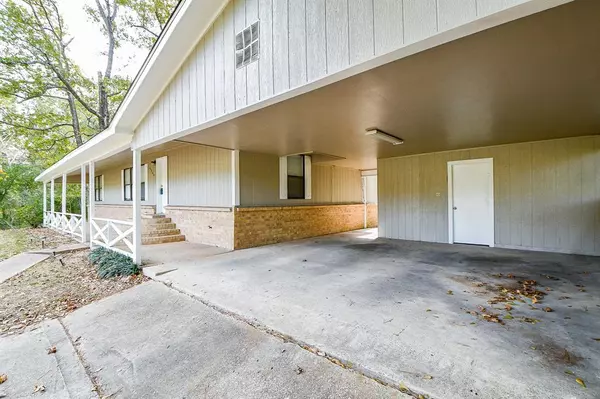For more information regarding the value of a property, please contact us for a free consultation.
Key Details
Property Type Single Family Home
Listing Status Sold
Purchase Type For Sale
Square Footage 1,344 sqft
Price per Sqft $100
Subdivision Majestic Forest
MLS Listing ID 35416660
Sold Date 07/16/24
Style Traditional
Bedrooms 3
Full Baths 2
Year Built 1984
Annual Tax Amount $859
Tax Year 2023
Lot Size 0.500 Acres
Acres 0.5
Property Description
Discover the essence of tranquility and refined living at 3240 Kingston Drive in Huntsville, Texas. Situated on a serene half-acre lot enveloped by natural beauty, this charming manufactured home beckons with its potential for personalization. Boasting expansive living spaces and the residence has an easy reach to Sam Houston State University. Step onto the welcoming wooden deck, where the outdoors beckon for leisurely moments and cherished gatherings with loved ones. The architectural allure of a brick wall lends character and functionality, embodying a harmonious blend of elegance and comfort. At $138,000, this property invites you to envision and create your dream abode, where tranquility meets opportunity.
Location
State TX
County Walker
Area Huntsville Area
Rooms
Bedroom Description All Bedrooms Down
Other Rooms Family Room, Living/Dining Combo
Master Bathroom Primary Bath: Tub/Shower Combo, Secondary Bath(s): Tub/Shower Combo
Den/Bedroom Plus 3
Kitchen Breakfast Bar
Interior
Heating Central Gas
Cooling Central Electric
Flooring Carpet, Laminate
Exterior
Exterior Feature Partially Fenced, Patio/Deck
Carport Spaces 2
Roof Type Composition
Street Surface Concrete
Private Pool No
Building
Lot Description Subdivision Lot, Wooded
Story 1
Foundation Block & Beam
Lot Size Range 1/4 Up to 1/2 Acre
Sewer Public Sewer
Water Public Water
Structure Type Brick,Wood
New Construction No
Schools
Elementary Schools Samuel W Houston Elementary School
Middle Schools Mance Park Middle School
High Schools Huntsville High School
School District 64 - Huntsville
Others
Senior Community No
Restrictions Deed Restrictions
Tax ID 32484
Ownership Full Ownership
Energy Description Ceiling Fans
Acceptable Financing Cash Sale, Conventional, FHA
Tax Rate 1.6749
Disclosures Sellers Disclosure
Listing Terms Cash Sale, Conventional, FHA
Financing Cash Sale,Conventional,FHA
Special Listing Condition Sellers Disclosure
Read Less Info
Want to know what your home might be worth? Contact us for a FREE valuation!

Our team is ready to help you sell your home for the highest possible price ASAP

Bought with Realty Associates



