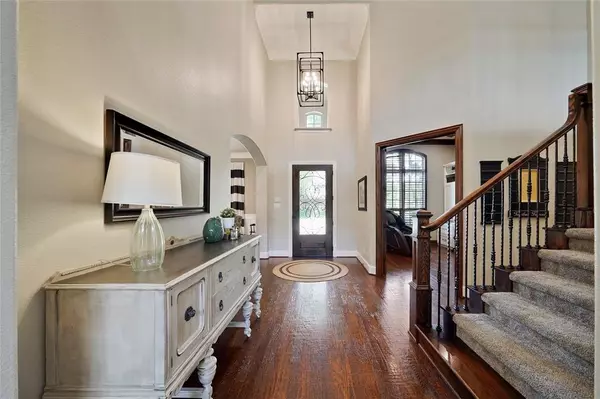For more information regarding the value of a property, please contact us for a free consultation.
Key Details
Property Type Single Family Home
Listing Status Sold
Purchase Type For Sale
Square Footage 4,237 sqft
Price per Sqft $168
Subdivision Eagle Springs Sec 33
MLS Listing ID 87503296
Sold Date 07/03/24
Style Traditional
Bedrooms 5
Full Baths 4
Half Baths 1
HOA Fees $81/ann
HOA Y/N 1
Year Built 2010
Annual Tax Amount $14,428
Tax Year 2023
Lot Size 0.257 Acres
Acres 0.2569
Property Description
Luxury living awaits in this stunning 5 bed, 4.5 bath home in Eagle Springs. Upgrades abound, including a large gourmet kitchen with quartz countertops, wolf and subzero appliances, pebble ice machine, custom cabinetry, and oversized custom pantry with tons of storage. The primary bathroom boasts a steam shower, freestanding tub with a heated back and air jets, and a recently designed closet that she will absolutely love. Secondary bathrooms feature updated tubs, showers, and toilets. Great for visiting guests or use as a mother-in-law suit is the secondary bedroom on 1st level with en-suite. Entertain in the media/theater room or outside using the outdoor kitchen, sparkling heated pool, or 12 man hot tub. The Eagle Springs community offers amenities for the whole family - tennis courts, swimming pools, splash pad, club house, pavilions, soccer and baseball fields. Don't miss out on this exquisite one of a kind property! Schedule your showing today!
Location
State TX
County Harris
Community Eagle Springs
Area Atascocita South
Rooms
Bedroom Description 2 Bedrooms Down,En-Suite Bath,Primary Bed - 1st Floor,Sitting Area,Walk-In Closet
Other Rooms Den, Formal Dining, Gameroom Up, Home Office/Study, Kitchen/Dining Combo, Living Area - 1st Floor, Media, Utility Room in House
Master Bathroom Half Bath, Primary Bath: Double Sinks, Primary Bath: Jetted Tub, Primary Bath: Separate Shower, Secondary Bath(s): Double Sinks, Secondary Bath(s): Tub/Shower Combo
Kitchen Breakfast Bar, Island w/o Cooktop, Kitchen open to Family Room, Pantry, Soft Closing Cabinets, Soft Closing Drawers, Walk-in Pantry
Interior
Interior Features Alarm System - Owned, Fire/Smoke Alarm, Formal Entry/Foyer, High Ceiling, Refrigerator Included, Spa/Hot Tub
Heating Central Gas
Cooling Central Electric
Flooring Carpet, Tile, Wood
Fireplaces Number 1
Fireplaces Type Gas Connections
Exterior
Exterior Feature Back Yard Fenced, Covered Patio/Deck, Exterior Gas Connection, Outdoor Kitchen, Sprinkler System
Parking Features Detached Garage
Garage Spaces 3.0
Pool Gunite, Heated, In Ground
Roof Type Composition
Private Pool Yes
Building
Lot Description Subdivision Lot
Story 2
Foundation Slab
Lot Size Range 0 Up To 1/4 Acre
Water Water District
Structure Type Brick,Stone
New Construction No
Schools
Elementary Schools Atascocita Springs Elementary School
Middle Schools West Lake Middle School
High Schools Atascocita High School
School District 29 - Humble
Others
Senior Community No
Restrictions Deed Restrictions
Tax ID 129-524-001-0045
Energy Description Ceiling Fans,Digital Program Thermostat,Energy Star Appliances,Radiant Attic Barrier
Acceptable Financing Cash Sale, Conventional, FHA, VA
Tax Rate 2.5223
Disclosures Mud, Sellers Disclosure
Listing Terms Cash Sale, Conventional, FHA, VA
Financing Cash Sale,Conventional,FHA,VA
Special Listing Condition Mud, Sellers Disclosure
Read Less Info
Want to know what your home might be worth? Contact us for a FREE valuation!

Our team is ready to help you sell your home for the highest possible price ASAP

Bought with Home Run Realty
GET MORE INFORMATION




