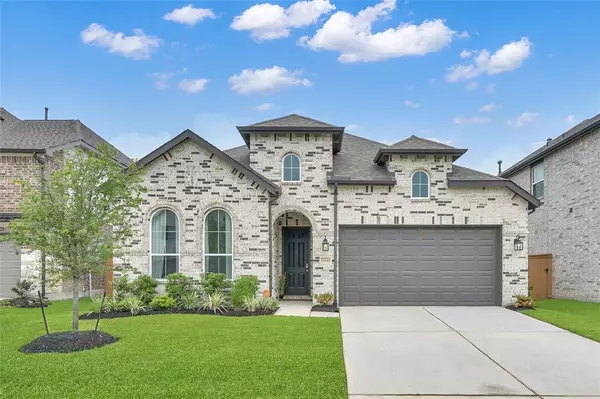For more information regarding the value of a property, please contact us for a free consultation.
Key Details
Property Type Single Family Home
Listing Status Sold
Purchase Type For Sale
Square Footage 2,577 sqft
Price per Sqft $157
Subdivision Balmoral
MLS Listing ID 76404665
Sold Date 07/02/24
Style Traditional
Bedrooms 4
Full Baths 3
HOA Fees $150/ann
HOA Y/N 1
Year Built 2020
Annual Tax Amount $12,908
Tax Year 2023
Lot Size 6,740 Sqft
Acres 0.1547
Property Description
YOU CAN'T GET THIS FROM THE BUILDER! Rare HIGHLAND HOME in Balmoral. Not just any Highland home, but a polished, modern, decadently upgraded 1 STORY w/an office AND a theatre/flex room! This floorplan is not available to build any longer, but we can still "build" a fantastic experience for you bc WE WILL COMPETE WITH THE BUILDER! There's no reason not to fall head over heels in love w/this beauty. We should have laid out a red carpet in the entry to showcase the long formal entry that will present an official WOW factor when they arrive. Let's talk about the granite countertops throughout, abundant storage, wine fridge, ENORMOUS kitchen island, & overall just plain boujie aesthetic of this home. You'll find it hard to believe that we are only asking 400K for this GEM. Oh, did we mention this is in the GATED section of Balmoral. Come check it out for yourself! Along with the over the top amenities. There is no excuse to delay in LIVING YOUR BEST LIFE at 15643 Roscobie Park Drive!
Location
State TX
County Harris
Community Balmoral
Area Summerwood/Lakeshore
Rooms
Bedroom Description 2 Bedrooms Down,All Bedrooms Down,Primary Bed - 1st Floor,Walk-In Closet
Other Rooms 1 Living Area, Den, Family Room, Formal Dining, Gameroom Down, Home Office/Study, Living Area - 1st Floor
Master Bathroom Full Secondary Bathroom Down, Primary Bath: Double Sinks, Primary Bath: Separate Shower
Kitchen Island w/o Cooktop, Pantry
Interior
Interior Features Alarm System - Owned, Fire/Smoke Alarm, High Ceiling, Prewired for Alarm System
Heating Central Electric
Cooling Central Electric
Flooring Vinyl Plank
Exterior
Exterior Feature Back Yard, Back Yard Fenced, Exterior Gas Connection, Fully Fenced, Porch, Sprinkler System, Storm Shutters
Parking Features Attached Garage
Garage Spaces 2.0
Roof Type Composition
Private Pool No
Building
Lot Description Subdivision Lot
Faces Southeast
Story 1
Foundation Slab
Lot Size Range 0 Up To 1/4 Acre
Builder Name Highland Home
Sewer Public Sewer
Water Water District
Structure Type Brick
New Construction No
Schools
Elementary Schools Groves Elementary School
Middle Schools West Lake Middle School
High Schools Summer Creek High School
School District 29 - Humble
Others
HOA Fee Include Clubhouse,Grounds,Limited Access Gates,Recreational Facilities
Senior Community No
Restrictions Deed Restrictions
Tax ID 141-019-001-0002
Energy Description Ceiling Fans,Energy Star Appliances
Tax Rate 3.2181
Disclosures Mud, Sellers Disclosure
Special Listing Condition Mud, Sellers Disclosure
Read Less Info
Want to know what your home might be worth? Contact us for a FREE valuation!

Our team is ready to help you sell your home for the highest possible price ASAP

Bought with Do 1 Thing Real Estate



