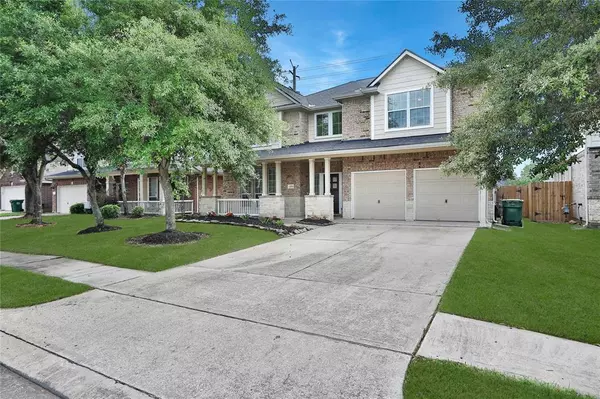For more information regarding the value of a property, please contact us for a free consultation.
Key Details
Property Type Single Family Home
Listing Status Sold
Purchase Type For Sale
Square Footage 3,498 sqft
Price per Sqft $140
Subdivision Shadow Creek Ranch Sf1-Sf2-Sf3
MLS Listing ID 94441720
Sold Date 06/14/24
Style Traditional
Bedrooms 5
Full Baths 3
Half Baths 1
HOA Fees $91/ann
HOA Y/N 1
Year Built 2005
Annual Tax Amount $13,801
Tax Year 2023
Lot Size 6,599 Sqft
Acres 0.1515
Property Description
Welcome to a gem in Shadow Creek Ranch! This stunning 5-bedroom, 3.5-bathroom gem is designed for comfort and style. The kitchen is a chef's dream, featuring sleek countertops, a statement island with a breakfast bar, and SS appliances. Entertain with ease in the spacious open living area and host gatherings with family and friends. And when it's time to unwind, head to the personal media room for movie nights or epic gaming sessions. Need extra space? The upstairs flex area provides plenty of room for additional seating or a play area if needed. Need to stay productive? The separate downstairs office space offers a retreat to tackle work tasks. Step outside to the private backyard oasis, where you'll appreciate having no immediate back neighbors. Whether hosting a barbecue or simply relaxing in the sunshine, this outdoor space is perfect. With too many updates to list including the updated kitchen, bathrooms, roof, HVAC system, and water heater- this home is truly move-in ready.
Location
State TX
County Brazoria
Community Shadow Creek Ranch
Area Pearland
Rooms
Bedroom Description Primary Bed - 1st Floor,Walk-In Closet
Other Rooms 1 Living Area, Formal Dining, Home Office/Study, Living Area - 1st Floor, Living Area - 2nd Floor, Media, Utility Room in House
Master Bathroom Half Bath, Primary Bath: Double Sinks, Primary Bath: Separate Shower, Primary Bath: Soaking Tub, Secondary Bath(s): Double Sinks, Secondary Bath(s): Tub/Shower Combo
Kitchen Breakfast Bar, Island w/o Cooktop, Kitchen open to Family Room, Pantry
Interior
Interior Features Fire/Smoke Alarm, High Ceiling
Heating Central Electric, Zoned
Cooling Central Electric, Zoned
Flooring Bamboo, Laminate, Tile
Fireplaces Number 1
Fireplaces Type Gas Connections
Exterior
Exterior Feature Back Yard, Back Yard Fenced, Patio/Deck, Porch, Sprinkler System, Subdivision Tennis Court
Parking Features Attached Garage
Garage Spaces 2.0
Garage Description Auto Garage Door Opener, Double-Wide Driveway
Roof Type Composition
Street Surface Concrete,Curbs
Private Pool No
Building
Lot Description Subdivision Lot
Faces Northeast
Story 2
Foundation Slab
Lot Size Range 0 Up To 1/4 Acre
Water Water District
Structure Type Brick,Cement Board,Stone
New Construction No
Schools
Elementary Schools Wilder Elementary School
Middle Schools Nolan Ryan Junior High School
High Schools Shadow Creek High School
School District 3 - Alvin
Others
HOA Fee Include Clubhouse,Grounds,Recreational Facilities
Senior Community No
Restrictions Deed Restrictions
Tax ID 7502-3701-039
Ownership Full Ownership
Energy Description Attic Vents,Ceiling Fans,Digital Program Thermostat
Acceptable Financing Cash Sale, Conventional, FHA, VA
Tax Rate 2.8577
Disclosures Sellers Disclosure
Listing Terms Cash Sale, Conventional, FHA, VA
Financing Cash Sale,Conventional,FHA,VA
Special Listing Condition Sellers Disclosure
Read Less Info
Want to know what your home might be worth? Contact us for a FREE valuation!

Our team is ready to help you sell your home for the highest possible price ASAP

Bought with Connect Realty.com



