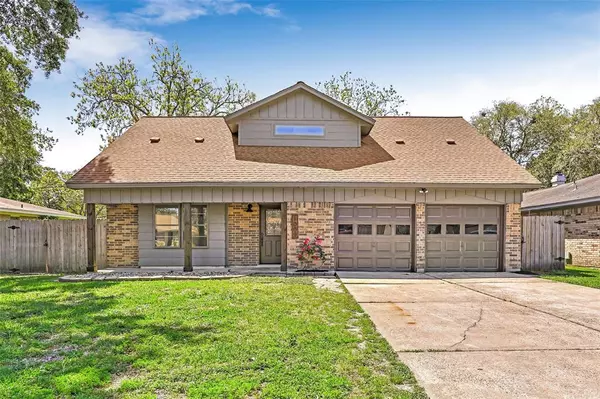For more information regarding the value of a property, please contact us for a free consultation.
Key Details
Property Type Single Family Home
Listing Status Sold
Purchase Type For Sale
Square Footage 1,564 sqft
Price per Sqft $210
Subdivision Pecan Forest
MLS Listing ID 24887585
Sold Date 05/24/24
Style Ranch
Bedrooms 3
Full Baths 3
Year Built 1970
Annual Tax Amount $4,099
Tax Year 2023
Lot Size 8,125 Sqft
Acres 0.1865
Property Description
Welcome to your next home! This stunning property boasts a plethora of upgrades along with a large backyard space with a pool, screen enclosed patio, and plenty of yard. The heart of the home features a remodeled kitchen with white shaker cabinets, gold cabinet handles, sleek quartz countertops, a stylish tile backsplash. Recessed lights illuminate the space. All three of the home's bathrooms have been remodeled with new tile surrounds, tile flooring, vanities, and hardware. The primary bathroom includes a double vanity and massive walk-in shower. The rest of interior has brand new luxury vinyl flooring throughout, updated light fixtures, and fresh paint throughout. The exterior has been refreshed with new paint on the siding, fascia, soffit, trim, doors, and garage doors. The back patio also has fresh paint and new tile flooring. Additionally, the pool equipment was replaced in 2023 and the HVAC system was replaced in 2018. LOW TAX RATE! Schedule a private showing today!
Location
State TX
County Galveston
Area League City
Rooms
Bedroom Description 1 Bedroom Down - Not Primary BR,En-Suite Bath,Primary Bed - 2nd Floor,Walk-In Closet
Other Rooms Formal Dining, Formal Living, Living Area - 1st Floor, Utility Room in Garage
Master Bathroom Full Secondary Bathroom Down, Primary Bath: Shower Only, Secondary Bath(s): Shower Only, Secondary Bath(s): Tub/Shower Combo, Vanity Area
Kitchen Pantry, Soft Closing Cabinets, Soft Closing Drawers
Interior
Interior Features Window Coverings
Heating Central Electric
Cooling Central Electric
Flooring Laminate, Tile
Fireplaces Number 1
Fireplaces Type Wood Burning Fireplace
Exterior
Exterior Feature Back Yard Fenced, Covered Patio/Deck, Patio/Deck, Porch, Screened Porch
Parking Features Attached Garage
Garage Spaces 2.0
Garage Description Double-Wide Driveway
Pool Gunite, In Ground
Roof Type Composition
Private Pool Yes
Building
Lot Description Subdivision Lot
Story 2
Foundation Slab
Lot Size Range 0 Up To 1/4 Acre
Sewer Public Sewer
Water Public Water
Structure Type Brick,Cement Board,Wood
New Construction No
Schools
Elementary Schools Ralph Parr Elementary School
Middle Schools Victorylakes Intermediate School
High Schools Clear Creek High School
School District 9 - Clear Creek
Others
Senior Community No
Restrictions Deed Restrictions
Tax ID 5680-0001-0013-000
Energy Description Attic Vents,Ceiling Fans,Insulated Doors,Insulation - Other
Tax Rate 1.7115
Disclosures Owner/Agent, Sellers Disclosure
Special Listing Condition Owner/Agent, Sellers Disclosure
Read Less Info
Want to know what your home might be worth? Contact us for a FREE valuation!

Our team is ready to help you sell your home for the highest possible price ASAP

Bought with Keller Williams Realty Clear Lake / NASA



