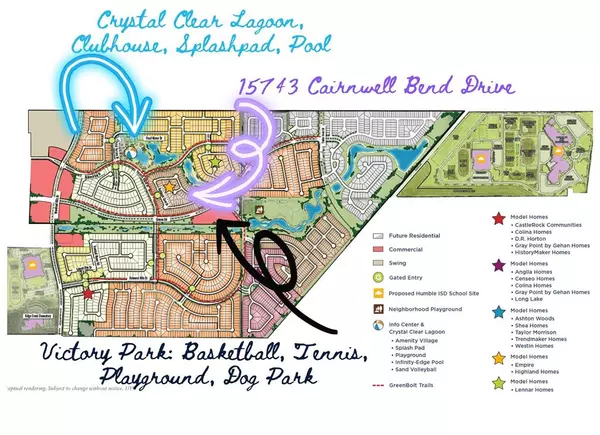For more information regarding the value of a property, please contact us for a free consultation.
Key Details
Property Type Single Family Home
Listing Status Sold
Purchase Type For Sale
Square Footage 2,399 sqft
Price per Sqft $160
Subdivision Balmoral
MLS Listing ID 12008785
Sold Date 04/24/24
Style Traditional
Bedrooms 5
Full Baths 2
Half Baths 1
HOA Fees $145/ann
HOA Y/N 1
Year Built 2019
Annual Tax Amount $12,526
Tax Year 2023
Lot Size 5,442 Sqft
Acres 0.1249
Property Description
2019, 2399 sq ft, 5 bed (1 down/4 up), 2.5 bath, open floor plan, priced to sell ~ $50k in upgrades, gated section right across from the Crystal Clear Lagoon, clubhouse, pool & splashpad, where it looks and feels like you are at a Caribbean resort. A few blocks the other direction are tennis and basketball courts, a huge playground and dog park. Enter & appreciate the two-story foyer as well as the 9 & 10 ft ceilings, open kitchen, dining and living room combo with multi opt electric fireplace. The large laundry room is a standout feature. The primary bedroom has an oversized ensuite and spacious walk-in closet. The backyard is easy to maintain with no home directly behind, with a porch and deck that extends and wraps around back of home, complete with Michael Phelps swim spa. One side yard is set up for the gardener with banana, lime, and orange trees and a raised garden bed. Close to Beltway 8 & Bush Int Airport. One of the few newer homes this size in this zip code at this price.
Location
State TX
County Harris
Community Balmoral
Area Summerwood/Lakeshore
Rooms
Bedroom Description En-Suite Bath,Primary Bed - 1st Floor,Walk-In Closet
Other Rooms 1 Living Area, Family Room, Kitchen/Dining Combo, Living/Dining Combo, Utility Room in House
Master Bathroom Half Bath, Primary Bath: Double Sinks, Primary Bath: Separate Shower, Primary Bath: Soaking Tub, Secondary Bath(s): Double Sinks, Secondary Bath(s): Tub/Shower Combo
Den/Bedroom Plus 5
Kitchen Breakfast Bar, Island w/o Cooktop, Kitchen open to Family Room, Pantry
Interior
Interior Features Alarm System - Owned, Crown Molding, Fire/Smoke Alarm, Formal Entry/Foyer, High Ceiling, Prewired for Alarm System, Refrigerator Included, Spa/Hot Tub
Heating Central Electric
Cooling Central Electric
Flooring Carpet, Vinyl Plank
Fireplaces Number 1
Fireplaces Type Electric Fireplace
Exterior
Exterior Feature Back Yard Fenced, Controlled Subdivision Access, Covered Patio/Deck, Patio/Deck, Porch, Spa/Hot Tub, Subdivision Tennis Court
Parking Features Attached Garage
Garage Spaces 2.0
Garage Description Auto Garage Door Opener
Roof Type Composition
Street Surface Concrete,Curbs,Gutters
Private Pool No
Building
Lot Description Subdivision Lot
Faces Northeast
Story 2
Foundation Slab
Lot Size Range 0 Up To 1/4 Acre
Builder Name Empire
Water Water District
Structure Type Brick,Cement Board
New Construction No
Schools
Elementary Schools Groves Elementary School
Middle Schools West Lake Middle School
High Schools Summer Creek High School
School District 29 - Humble
Others
HOA Fee Include Clubhouse,Courtesy Patrol,Limited Access Gates,Recreational Facilities
Senior Community No
Restrictions Deed Restrictions
Tax ID 139-769-002-0016
Ownership Full Ownership
Energy Description Ceiling Fans,Digital Program Thermostat,Energy Star Appliances,Energy Star/CFL/LED Lights,High-Efficiency HVAC,North/South Exposure,Radiant Attic Barrier
Acceptable Financing Cash Sale, Conventional, FHA
Tax Rate 3.4557
Disclosures Mud, Sellers Disclosure
Green/Energy Cert Home Energy Rating/HERS
Listing Terms Cash Sale, Conventional, FHA
Financing Cash Sale,Conventional,FHA
Special Listing Condition Mud, Sellers Disclosure
Read Less Info
Want to know what your home might be worth? Contact us for a FREE valuation!

Our team is ready to help you sell your home for the highest possible price ASAP

Bought with Keller Williams Realty Metropolitan



