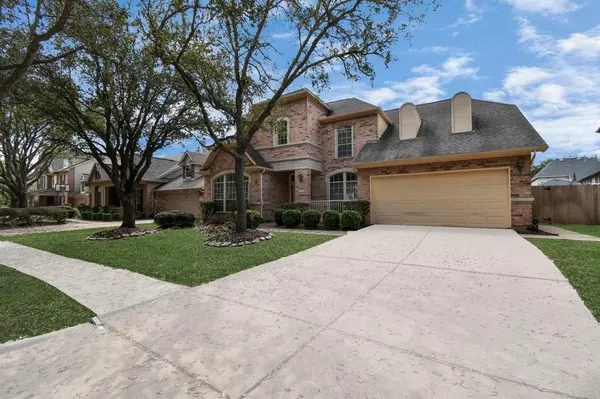For more information regarding the value of a property, please contact us for a free consultation.
Key Details
Property Type Single Family Home
Listing Status Sold
Purchase Type For Sale
Square Footage 3,913 sqft
Price per Sqft $185
Subdivision Avalon Villages Of Avalon Sec 1
MLS Listing ID 18431569
Sold Date 04/12/24
Style Traditional
Bedrooms 5
Full Baths 3
Half Baths 1
HOA Fees $95/ann
HOA Y/N 1
Year Built 1998
Annual Tax Amount $12,575
Tax Year 2023
Lot Size 8,379 Sqft
Acres 0.1924
Property Description
Nestled in the prestigious Villages of Avalon, this stunning home welcomes you with high ceilings in the entryway. Inside, you'll find a formal living room and dining room, adding an elegant touch. The family-friendly layout features 5 bedrooms, including the primary retreat downstairs. The kitchen opens to the living and breakfast areas, offering potential for a modern open plan with a peaceful backyard view. Natural light fills the living area, which features an elegant dual-sided fireplace visible from the breakfast room. The home includes a well-designed home office space. Recently repainted inside, it offers a fresh and inviting ambiance. It's within walking distance of Fort Settlement Middle School and zoned to three A+ award-winning schools, making it ideal for families. This home is a perfect blend of comfort, style, and functionality, with the potential for easy modern upgrades.
Location
State TX
County Fort Bend
Area Sugar Land South
Rooms
Bedroom Description Primary Bed - 1st Floor,Sitting Area,Walk-In Closet
Other Rooms Breakfast Room, Family Room, Formal Dining, Gameroom Up, Home Office/Study, Living Area - 1st Floor
Master Bathroom Bidet, Half Bath, Primary Bath: Double Sinks, Primary Bath: Jetted Tub, Primary Bath: Separate Shower
Kitchen Pantry
Interior
Interior Features Alarm System - Owned, Crown Molding, Fire/Smoke Alarm, High Ceiling, Refrigerator Included
Heating Central Gas
Cooling Central Electric
Flooring Carpet, Tile
Fireplaces Number 2
Fireplaces Type Gaslog Fireplace
Exterior
Exterior Feature Back Yard Fenced, Covered Patio/Deck, Exterior Gas Connection, Sprinkler System
Parking Features Attached Garage, Tandem
Garage Spaces 3.0
Garage Description Auto Garage Door Opener
Roof Type Composition
Street Surface Concrete
Private Pool No
Building
Lot Description Subdivision Lot
Story 2
Foundation Slab
Lot Size Range 0 Up To 1/4 Acre
Builder Name David Weekley
Water Water District
Structure Type Brick,Stone
New Construction No
Schools
Elementary Schools Commonwealth Elementary School
Middle Schools Fort Settlement Middle School
High Schools Clements High School
School District 19 - Fort Bend
Others
Senior Community No
Restrictions Unknown
Tax ID 1284-01-001-0260-907
Ownership Full Ownership
Energy Description Ceiling Fans,Digital Program Thermostat
Acceptable Financing Cash Sale, Conventional, FHA
Tax Rate 2.0403
Disclosures Mud, Sellers Disclosure
Listing Terms Cash Sale, Conventional, FHA
Financing Cash Sale,Conventional,FHA
Special Listing Condition Mud, Sellers Disclosure
Read Less Info
Want to know what your home might be worth? Contact us for a FREE valuation!

Our team is ready to help you sell your home for the highest possible price ASAP

Bought with Keller Williams Realty Southwest



