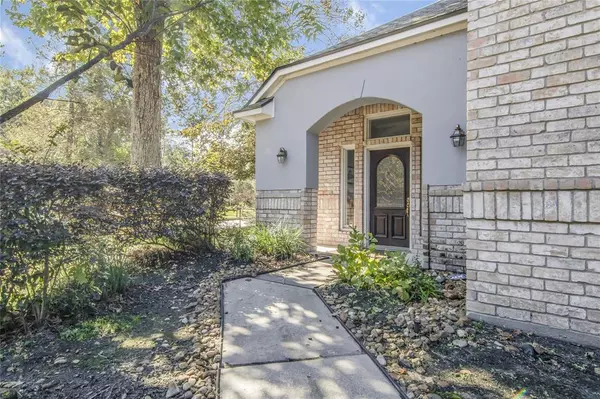For more information regarding the value of a property, please contact us for a free consultation.
Key Details
Property Type Single Family Home
Listing Status Sold
Purchase Type For Sale
Square Footage 2,642 sqft
Price per Sqft $147
Subdivision Bear Branch Village
MLS Listing ID 10898923
Sold Date 02/27/24
Style Traditional
Bedrooms 4
Full Baths 3
Half Baths 2
HOA Fees $39/ann
HOA Y/N 1
Year Built 2000
Annual Tax Amount $8,854
Tax Year 2022
Lot Size 0.311 Acres
Acres 0.3114
Property Description
This Bear Branch beauty has it all! An additional 996 sqft room above the garage for entertaining, it has its own private entrance, & the garage contains a half bath for added convenience. Roof 2023. On the main level. you have a huge kitchen & breakfast area open to the living room, the private Primary is off the family room, with an ensuite with separate vanities, a shower, a jetted tub, & his and hers closets. Two of the secondary bedrooms are off the hallway with a shared bath, one of these is also open to the entry which could make a great office, the fourth bedroom is situated upstairs with its own separate shower room & could be used as a game room. This home is an entertainer's delight! Outside there is a covered patio to enjoy the views of the crystal clear pool w/waterfall, and spa, there is plenty of grass for the children and pets to play. The driveway gate makes the porte cochere and the top end of the drive suitable for recreational activities.
Location
State TX
County Harris
Community Kingwood
Area Kingwood West
Rooms
Bedroom Description 1 Bedroom Up,Primary Bed - 1st Floor
Other Rooms 1 Living Area, Breakfast Room, Family Room, Kitchen/Dining Combo, Utility Room in House
Master Bathroom Full Secondary Bathroom Down, Half Bath, Primary Bath: Double Sinks, Primary Bath: Jetted Tub, Primary Bath: Separate Shower
Den/Bedroom Plus 4
Kitchen Breakfast Bar, Island w/ Cooktop, Kitchen open to Family Room, Pantry
Interior
Interior Features High Ceiling, Window Coverings
Heating Central Gas
Cooling Central Electric
Flooring Carpet, Engineered Wood, Tile
Fireplaces Number 1
Fireplaces Type Gas Connections
Exterior
Exterior Feature Back Yard Fenced, Covered Patio/Deck, Spa/Hot Tub, Sprinkler System
Parking Features Detached Garage, Oversized Garage, Tandem
Garage Spaces 3.0
Garage Description Double-Wide Driveway, Driveway Gate, Porte-Cochere
Pool Gunite, Heated, In Ground
Roof Type Composition
Street Surface Concrete,Curbs,Gutters
Accessibility Driveway Gate
Private Pool Yes
Building
Lot Description In Golf Course Community, Subdivision Lot, Wooded
Story 2
Foundation Slab
Lot Size Range 1/4 Up to 1/2 Acre
Sewer Public Sewer
Water Public Water
Structure Type Brick,Wood
New Construction No
Schools
Elementary Schools Bear Branch Elementary School (Humble)
Middle Schools Kingwood Middle School
High Schools Kingwood Park High School
School District 29 - Humble
Others
Senior Community No
Restrictions Deed Restrictions
Tax ID 108-395-000-0010
Energy Description Ceiling Fans,Digital Program Thermostat
Acceptable Financing Cash Sale, Conventional, FHA, VA
Tax Rate 2.4698
Disclosures Sellers Disclosure
Listing Terms Cash Sale, Conventional, FHA, VA
Financing Cash Sale,Conventional,FHA,VA
Special Listing Condition Sellers Disclosure
Read Less Info
Want to know what your home might be worth? Contact us for a FREE valuation!

Our team is ready to help you sell your home for the highest possible price ASAP

Bought with Texas Palladium Properties



