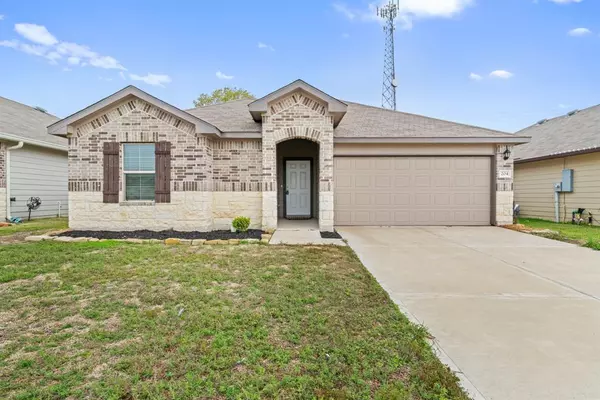For more information regarding the value of a property, please contact us for a free consultation.
Key Details
Property Type Single Family Home
Listing Status Sold
Purchase Type For Sale
Square Footage 1,249 sqft
Price per Sqft $180
Subdivision Rockbridge Sub
MLS Listing ID 78503171
Sold Date 02/13/24
Style Traditional
Bedrooms 3
Full Baths 2
HOA Fees $27/ann
HOA Y/N 1
Year Built 2020
Annual Tax Amount $3,521
Tax Year 2023
Lot Size 6,490 Sqft
Acres 0.149
Property Description
Discover the perfect blend of modern living and tranquility at 204 Comal Dr in Huntsville. This 2020-built residence spans 1,263 sq ft, featuring 3 bedrooms and 2 full baths on a spacious 6,490 sq ft lot. The recently remodeled restroom adds a touch of luxury. Nestled in a growing neighborhood, the property offers a contemporary design and a vibrant community.
Enjoy the convenience of a short drive to Houston, striking the perfect balance between city amenities and peaceful living. Whether you're a first-time buyer or a family seeking a retreat, 204 Comal Dr provides a well-maintained home in a sought-after location. Embrace the best of Huntsville living in this modern gem.
Location
State TX
County Walker
Area Huntsville Area
Rooms
Other Rooms 1 Living Area, Utility Room in House
Master Bathroom Primary Bath: Double Sinks, Primary Bath: Shower Only
Kitchen Island w/o Cooktop, Kitchen open to Family Room, Pantry
Interior
Heating Central Electric
Cooling Central Electric
Flooring Carpet, Vinyl
Exterior
Exterior Feature Back Yard, Back Yard Fenced
Parking Features Attached Garage
Garage Spaces 2.0
Garage Description Double-Wide Driveway
Roof Type Composition
Street Surface Asphalt
Private Pool No
Building
Lot Description Subdivision Lot
Story 1
Foundation Slab
Lot Size Range 0 Up To 1/4 Acre
Sewer Public Sewer
Water Public Water
Structure Type Brick,Wood
New Construction No
Schools
Elementary Schools Samuel W Houston Elementary School
Middle Schools Mance Park Middle School
High Schools Huntsville High School
School District 64 - Huntsville
Others
Senior Community No
Restrictions Deed Restrictions
Tax ID 69179
Energy Description Ceiling Fans
Acceptable Financing Cash Sale, Conventional, FHA, Investor, Owner Financing, VA
Tax Rate 1.6749
Disclosures Sellers Disclosure
Listing Terms Cash Sale, Conventional, FHA, Investor, Owner Financing, VA
Financing Cash Sale,Conventional,FHA,Investor,Owner Financing,VA
Special Listing Condition Sellers Disclosure
Read Less Info
Want to know what your home might be worth? Contact us for a FREE valuation!

Our team is ready to help you sell your home for the highest possible price ASAP

Bought with Non-MLS



