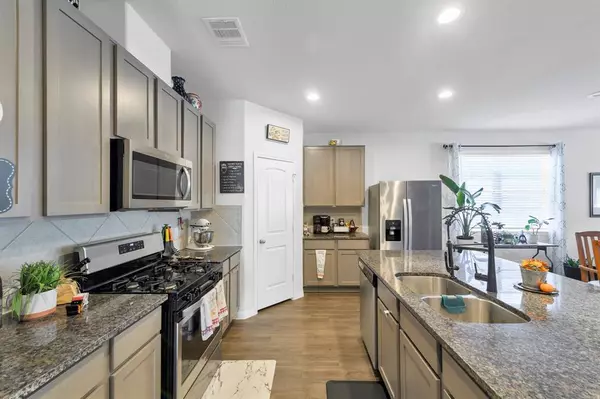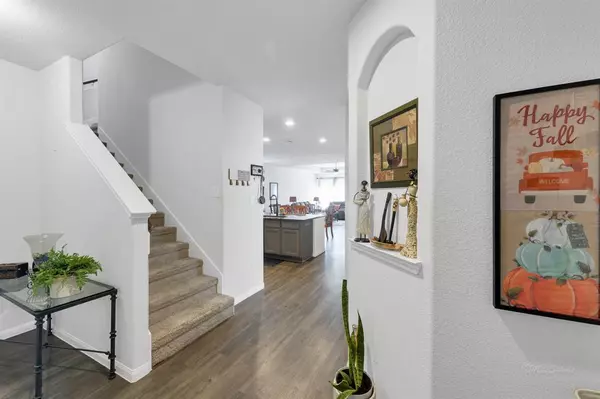For more information regarding the value of a property, please contact us for a free consultation.
Key Details
Property Type Single Family Home
Listing Status Sold
Purchase Type For Sale
Square Footage 2,617 sqft
Price per Sqft $113
Subdivision Madison Bend
MLS Listing ID 10214265
Sold Date 01/30/24
Style Traditional
Bedrooms 4
Full Baths 3
HOA Fees $62/ann
HOA Y/N 1
Year Built 2020
Annual Tax Amount $9,475
Tax Year 2023
Lot Size 4,724 Sqft
Acres 0.1084
Property Description
Nestled away a short drive to The Woodlands is 2603 Hoffman Lane. This 2-story, 4 bedroom 3 bath home will amaze you! Fully fenced backyard w/no back neighbors. Three main floor bedrooms w/an additional one upstairs. Save your money! Window blinds on all windows, sprinkler system & sod, & garage door opener are already included! Low tax rate. A spacious & bright foyer opens to the heart of the home. The open-concept floorplan is light, bright & perfect for relaxing or entertaining guests. The kitchen includes a central island w/ a breakfast bar, ample counter & cabinet space, stainless steel appliances & walk-in pantry-Opens to informal dining area. Main floor primary suite w/an en-suite bathroom includes soaking bathtub, separate shower, dual sinks & walk-in closet. Two additional first floor bedrooms w/full bath. Upstairs an additional bedroom w/full bathroom & massive game room. Two minutes from I-45 w/numerous shopping & dining options. Call today and schedule your private showing!
Location
State TX
County Montgomery
Area Lake Conroe Area
Rooms
Bedroom Description 1 Bedroom Up,Primary Bed - 1st Floor
Master Bathroom Full Secondary Bathroom Down, Primary Bath: Double Sinks, Primary Bath: Jetted Tub, Primary Bath: Separate Shower
Kitchen Breakfast Bar, Kitchen open to Family Room, Pantry, Walk-in Pantry
Interior
Heating Central Gas
Cooling Central Electric
Flooring Carpet, Engineered Wood
Exterior
Exterior Feature Back Yard Fenced
Parking Features Attached Garage
Garage Spaces 2.0
Garage Description Double-Wide Driveway
Roof Type Composition
Private Pool No
Building
Lot Description Subdivision Lot
Story 2
Foundation Slab
Lot Size Range 0 Up To 1/4 Acre
Builder Name Legend Classic Homes
Water Water District
Structure Type Brick
New Construction No
Schools
Elementary Schools Giesinger Elementary School
Middle Schools Peet Junior High School
High Schools Conroe High School
School District 11 - Conroe
Others
HOA Fee Include Clubhouse,Grounds,Recreational Facilities
Senior Community No
Restrictions Deed Restrictions
Tax ID 6971-00-03400
Energy Description Attic Fan,Ceiling Fans,High-Efficiency HVAC,Insulated/Low-E windows
Acceptable Financing Cash Sale, Conventional, FHA, Investor, USDA Loan, VA
Tax Rate 2.774
Disclosures Mud, Sellers Disclosure
Listing Terms Cash Sale, Conventional, FHA, Investor, USDA Loan, VA
Financing Cash Sale,Conventional,FHA,Investor,USDA Loan,VA
Special Listing Condition Mud, Sellers Disclosure
Read Less Info
Want to know what your home might be worth? Contact us for a FREE valuation!

Our team is ready to help you sell your home for the highest possible price ASAP

Bought with The Good Label Real Estate



