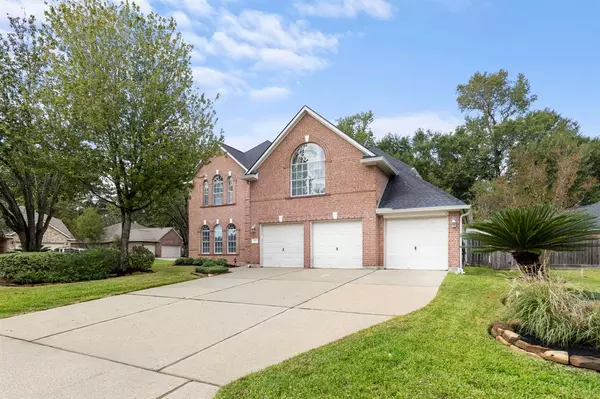For more information regarding the value of a property, please contact us for a free consultation.
Key Details
Property Type Single Family Home
Listing Status Sold
Purchase Type For Sale
Square Footage 3,105 sqft
Price per Sqft $167
Subdivision Wdlnds Harpers Lnd College Park
MLS Listing ID 30694275
Sold Date 01/30/24
Style Traditional
Bedrooms 4
Full Baths 3
Half Baths 1
Year Built 2002
Annual Tax Amount $8,456
Tax Year 2023
Lot Size 10,229 Sqft
Acres 0.2348
Property Description
Thoughtful updates have been made with meticulous care. This beautiful home radiates love for family, friends, and the art of entertaining. Recent renovations include a new roof, upgraded HVAC, a stylishly revamped kitchen and bar, as well as a master bathroom adorned with elegance, and most recently new garage doors. Revel in the seamless flow of newly-finished flooring, fresh paint, upgraded gutters, and enhanced lighting throughout. Step into the backyard oasis—a haven for gatherings. The pool and hot tub beckon, surrounded by ample covering for grilling and chilling. A dedicated bar area ensures every outdoor event is both stylish and comfortable. A BIG highlight is the massive game room upstairs, offering endless possibilities for leisure and play. Walking distance to parks and 5 mile radius is filled with restaurants, shopping and medical. Come check out this invitation to live beautifully, surrounded by comfort and a sense of togetherness
Location
State TX
County Montgomery
Community The Woodlands
Area The Woodlands
Rooms
Bedroom Description En-Suite Bath,Primary Bed - 1st Floor,Walk-In Closet
Other Rooms Breakfast Room, Family Room, Formal Dining, Gameroom Up, Home Office/Study, Living Area - 1st Floor, Utility Room in House
Master Bathroom Bidet, Half Bath, Primary Bath: Double Sinks, Primary Bath: Separate Shower, Primary Bath: Soaking Tub, Secondary Bath(s): Double Sinks, Secondary Bath(s): Tub/Shower Combo
Den/Bedroom Plus 5
Kitchen Breakfast Bar, Island w/ Cooktop, Kitchen open to Family Room, Pantry, Soft Closing Cabinets, Soft Closing Drawers, Walk-in Pantry
Interior
Interior Features Dryer Included, Fire/Smoke Alarm, Formal Entry/Foyer, High Ceiling, Refrigerator Included, Spa/Hot Tub, Washer Included
Heating Central Gas
Cooling Central Gas
Flooring Carpet, Laminate, Tile
Fireplaces Number 1
Fireplaces Type Gaslog Fireplace
Exterior
Exterior Feature Balcony, Fully Fenced, Patio/Deck, Porch, Side Yard, Spa/Hot Tub, Sprinkler System, Storage Shed, Subdivision Tennis Court
Parking Features Attached Garage
Garage Spaces 3.0
Garage Description Auto Garage Door Opener, Double-Wide Driveway, EV Charging Station
Pool Gunite, In Ground
Roof Type Composition
Street Surface Concrete
Private Pool Yes
Building
Lot Description Corner
Faces East
Story 2
Foundation Slab
Lot Size Range 0 Up To 1/4 Acre
Builder Name Ryland
Water Water District
Structure Type Brick,Cement Board
New Construction No
Schools
Elementary Schools Powell Elementary School (Conroe)
Middle Schools Knox Junior High School
High Schools The Woodlands College Park High School
School District 11 - Conroe
Others
Senior Community No
Restrictions Deed Restrictions
Tax ID 9701-09-01500
Energy Description Attic Vents,Ceiling Fans,Digital Program Thermostat,High-Efficiency HVAC,Insulation - Blown Cellulose
Acceptable Financing Cash Sale, Conventional, VA
Tax Rate 2.1243
Disclosures Mud, Sellers Disclosure
Listing Terms Cash Sale, Conventional, VA
Financing Cash Sale,Conventional,VA
Special Listing Condition Mud, Sellers Disclosure
Read Less Info
Want to know what your home might be worth? Contact us for a FREE valuation!

Our team is ready to help you sell your home for the highest possible price ASAP

Bought with eXp Realty LLC



