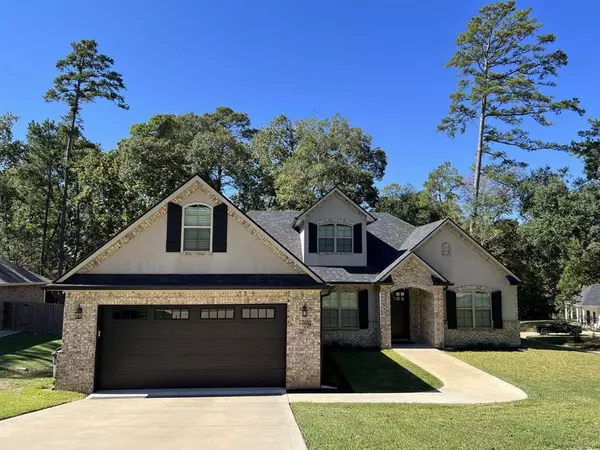For more information regarding the value of a property, please contact us for a free consultation.
Key Details
Property Type Single Family Home
Listing Status Sold
Purchase Type For Sale
Square Footage 3,026 sqft
Price per Sqft $156
Subdivision Elkins Lake - Sec 3
MLS Listing ID 7474020
Sold Date 12/28/23
Style Traditional
Bedrooms 3
Full Baths 2
HOA Fees $208/mo
HOA Y/N 1
Year Built 2020
Annual Tax Amount $7,444
Tax Year 2023
Lot Size 0.294 Acres
Acres 0.2937
Property Description
Quality built home by In Pace Builders in Elkins Lake, with exceptional upgrades from top to bottom. The home feels like new, pet free. Corner lot in a quiet part of Elkins. It is a beautiful home that offers 3 bedrooms, a study, 2 full bathrooms, and a large multipurpose room upstairs, which provides potential for Aging in Place. Quartz countertops throughout the home. The kitchen is equipped with Frigidaire appliances, including a gas range. There is a built-in desk that provides extra storage. 10' ceilings with crown molding throughout. Spray Foam insulation, solid core doors, upsized drainage, upgraded carpet, luxury vinyl plank flooring, water softener, covered patio with bead board ceiling, Bali Pleated 2-way Shades throughout, etc. Oversized 2-car garage, 23x23 with a 8' high garage door. It is a beautiful home that offers 3 bedrooms, a study, 2 full bathrooms, all downstairs.
Location
State TX
County Walker
Area Huntsville Area
Rooms
Other Rooms Library
Interior
Heating Central Gas
Cooling Central Electric
Fireplaces Number 3
Exterior
Exterior Feature Back Green Space, Patio/Deck, Private Tennis Court
Parking Features Oversized Garage
Garage Spaces 2.0
Roof Type Composition
Private Pool No
Building
Lot Description Corner, In Golf Course Community
Story 1.5
Foundation Slab
Lot Size Range 1/4 Up to 1/2 Acre
Builder Name In Pace Builders
Sewer Public Sewer
Water Public Water
Structure Type Brick
New Construction No
Schools
Elementary Schools Estella Stewart Elementary School
Middle Schools Mance Park Middle School
High Schools Huntsville High School
School District 64 - Huntsville
Others
HOA Fee Include Other
Senior Community No
Restrictions Unknown
Tax ID 25569
Acceptable Financing Cash Sale, Conventional, FHA
Tax Rate 1.6749
Disclosures No Disclosures
Listing Terms Cash Sale, Conventional, FHA
Financing Cash Sale,Conventional,FHA
Special Listing Condition No Disclosures
Read Less Info
Want to know what your home might be worth? Contact us for a FREE valuation!

Our team is ready to help you sell your home for the highest possible price ASAP

Bought with eXp Realty LLC



