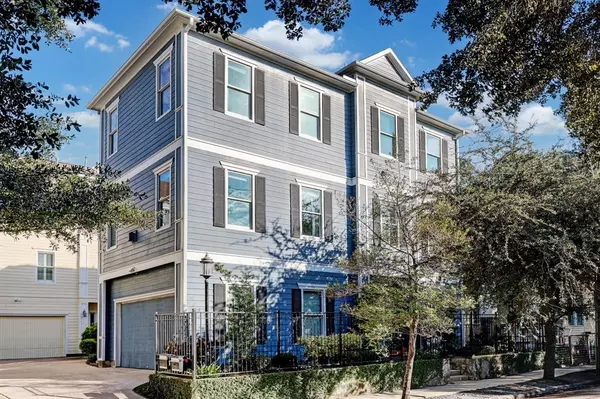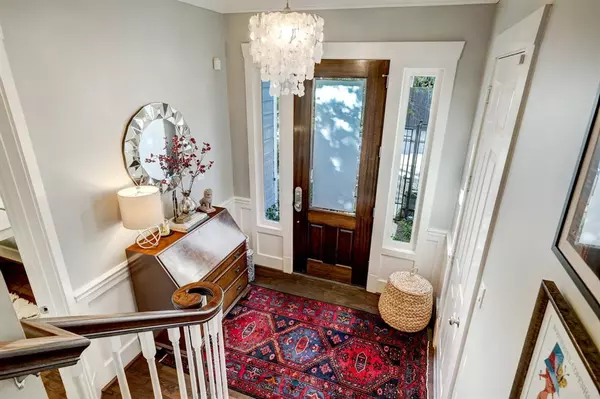For more information regarding the value of a property, please contact us for a free consultation.
Key Details
Property Type Single Family Home
Listing Status Sold
Purchase Type For Sale
Square Footage 2,702 sqft
Price per Sqft $275
Subdivision Woodland Heights
MLS Listing ID 70032015
Sold Date 12/13/23
Style Contemporary/Modern,Traditional
Bedrooms 3
Full Baths 3
Half Baths 1
Year Built 2004
Annual Tax Amount $13,009
Tax Year 2023
Lot Size 3,278 Sqft
Acres 0.0753
Property Description
Stylish 3/3.5 single-family home on spacious 3,278 sq. ft. lot in heart of Woodland Heights! Tasteful, upscale finishes - including contemporary light fixtures, hardwood floors, crown molding, and 10-ft ceilings - distinguish this light-filled home. Large windows w/ treetop views and gaslog fireplace frame living room. Open-concept kitchen/dining room enjoy patio for dinners outside, easy grilling access. Master suite w/dual vanities, separate shower & soaking tub, large walk-in closet w/ built-ins. Well-sized secondary bedrooms have ensuite baths, oversized WICs. Lovely 3rd-floor landing area doubles as sitting area or great work-from-home study. New HVACs - 2022. Covered backyard patio, large feel to fenced yard w/plenty of room for pets, kids, or play! Located at front of cul-de-sac on leafy neighborhood street, just 2 blocks from White Oak Bayou's Hike&Bike trails and 1.5 blks from Woodland Park's tennis, scenic creek, walking trail. No HOA. Never flooded. Zoned to Travis Elem!
Location
State TX
County Harris
Area Heights/Greater Heights
Rooms
Bedroom Description 1 Bedroom Down - Not Primary BR,All Bedrooms Up,Primary Bed - 3rd Floor,Walk-In Closet
Other Rooms Family Room, Kitchen/Dining Combo
Master Bathroom Primary Bath: Separate Shower
Den/Bedroom Plus 3
Kitchen Island w/o Cooktop, Pots/Pans Drawers
Interior
Interior Features Alarm System - Owned, Crown Molding, Dryer Included, Fire/Smoke Alarm, Formal Entry/Foyer, High Ceiling, Refrigerator Included, Washer Included, Window Coverings
Heating Central Gas, Zoned
Cooling Central Electric, Zoned
Flooring Carpet, Tile, Wood
Fireplaces Number 1
Fireplaces Type Gaslog Fireplace
Exterior
Exterior Feature Back Green Space, Back Yard, Back Yard Fenced, Balcony, Covered Patio/Deck, Fully Fenced, Patio/Deck, Porch
Parking Features Attached Garage
Garage Spaces 2.0
Garage Description Auto Garage Door Opener, Double-Wide Driveway
Roof Type Composition
Private Pool No
Building
Lot Description Corner, Cul-De-Sac, Subdivision Lot
Story 3
Foundation Slab
Lot Size Range 0 Up To 1/4 Acre
Sewer Public Sewer
Water Public Water
Structure Type Cement Board
New Construction No
Schools
Elementary Schools Travis Elementary School (Houston)
Middle Schools Hogg Middle School (Houston)
High Schools Heights High School
School District 27 - Houston
Others
Senior Community No
Restrictions Deed Restrictions
Tax ID 124-651-001-0005
Ownership Full Ownership
Energy Description Insulated/Low-E windows
Acceptable Financing Cash Sale, Conventional
Tax Rate 2.2019
Disclosures Sellers Disclosure
Listing Terms Cash Sale, Conventional
Financing Cash Sale,Conventional
Special Listing Condition Sellers Disclosure
Read Less Info
Want to know what your home might be worth? Contact us for a FREE valuation!

Our team is ready to help you sell your home for the highest possible price ASAP

Bought with Keller Williams Memorial



