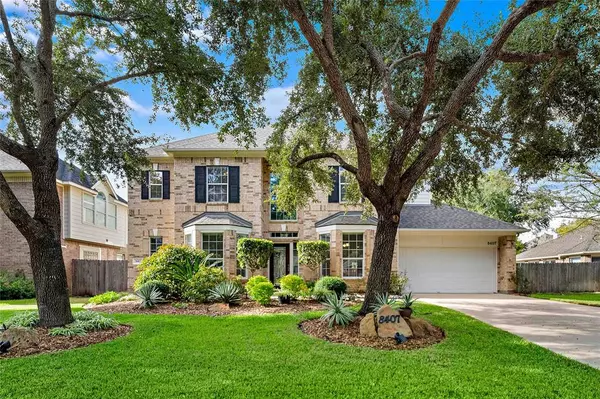For more information regarding the value of a property, please contact us for a free consultation.
Key Details
Property Type Single Family Home
Listing Status Sold
Purchase Type For Sale
Square Footage 3,220 sqft
Price per Sqft $166
Subdivision Greatwood Brooks Mill
MLS Listing ID 20016284
Sold Date 12/12/23
Style Traditional
Bedrooms 4
Full Baths 3
Half Baths 1
HOA Fees $83/ann
HOA Y/N 1
Year Built 2001
Annual Tax Amount $9,100
Tax Year 2023
Lot Size 8,370 Sqft
Acres 0.1921
Property Description
This Splendid 4-Bedroom, 3.5-Bathroom Residence, Boasting an Energy Star Rating. Step Inside and You'll be Captivated by the Chef's Kitchen, Adorned with Maple Cabinets, a Stunning Glass-tiled Backsplash, Avanza Countertops, and Walk-in Pantry. The Formal Dining Room Exudes Elegance with Crown Molding and Inviting Bay Windows. Behind Double French Doors is a Private Home Office. Upstairs, A Spacious Game Room offers Endless Entertainment Possibilities. The Master Bath Pampers with a Freestanding Tub, Frameless Glass Walk-in Shower, Dual Sinks, and Ample Storage. The Family Room Boasts Soaring 2-Story Ceilings. Step Outside to your Own Private Resort, Complete with Tropical Landscaping, a Covered Gazebo Featuring a Ceiling Fan, Lights, TV Hookup, and Sitting Area. Mosquito Misting System. Swimming Pool with a Long-Lasting Polished Hydrazzo Finish and a Mesmerizing Rock Waterfall. 2019 Roof. 2019 Fence. 2022 Upstairs A/C Unit
Location
State TX
County Fort Bend
Community Greatwood
Area Sugar Land West
Rooms
Bedroom Description Primary Bed - 1st Floor,Walk-In Closet
Other Rooms Breakfast Room, Family Room, Formal Dining, Gameroom Up, Home Office/Study, Kitchen/Dining Combo, Utility Room in House
Master Bathroom Primary Bath: Double Sinks, Primary Bath: Separate Shower, Primary Bath: Soaking Tub
Kitchen Island w/o Cooktop
Interior
Interior Features Crown Molding, High Ceiling
Heating Central Gas
Cooling Central Electric
Flooring Carpet, Tile, Vinyl Plank, Wood
Fireplaces Number 1
Fireplaces Type Gas Connections
Exterior
Exterior Feature Back Yard, Back Yard Fenced, Fully Fenced, Patio/Deck, Sprinkler System
Parking Features Attached Garage, Tandem
Garage Spaces 3.0
Pool In Ground
Roof Type Composition
Private Pool Yes
Building
Lot Description In Golf Course Community, Subdivision Lot
Story 2
Foundation Slab
Lot Size Range 0 Up To 1/4 Acre
Sewer Public Sewer
Water Public Water, Water District
Structure Type Brick
New Construction No
Schools
Elementary Schools Campbell Elementary School (Lamar)
Middle Schools Reading Junior High School
High Schools George Ranch High School
School District 33 - Lamar Consolidated
Others
Senior Community No
Restrictions Deed Restrictions
Tax ID 3020-01-004-0230-901
Energy Description Attic Vents,Ceiling Fans
Tax Rate 2.2835
Disclosures Sellers Disclosure
Special Listing Condition Sellers Disclosure
Read Less Info
Want to know what your home might be worth? Contact us for a FREE valuation!

Our team is ready to help you sell your home for the highest possible price ASAP

Bought with CJM Realty Advisors



