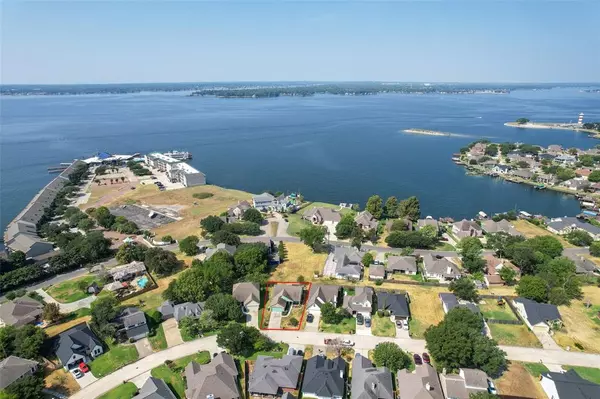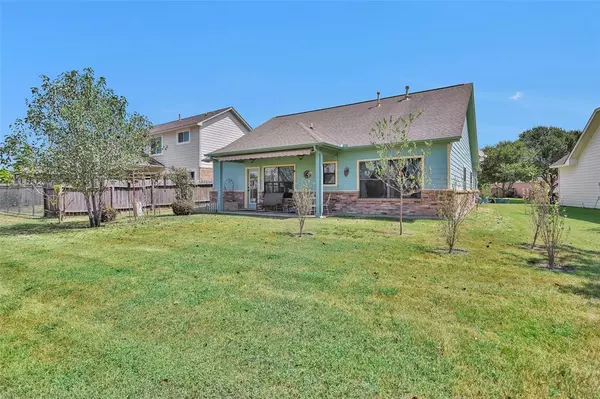For more information regarding the value of a property, please contact us for a free consultation.
Key Details
Property Type Single Family Home
Listing Status Sold
Purchase Type For Sale
Square Footage 1,500 sqft
Price per Sqft $178
Subdivision Seven Coves
MLS Listing ID 67096885
Sold Date 10/17/23
Style Traditional
Bedrooms 3
Full Baths 2
HOA Fees $43/ann
HOA Y/N 1
Year Built 2005
Annual Tax Amount $4,497
Tax Year 2022
Lot Size 6,111 Sqft
Acres 0.1403
Property Description
Vacation vibes in this colorful & comfortable 1 STORY WATERVIEW home in Seven Coves. Bright & airy, the views of the lake can be easily seen from the home's main living area, the primary bedroom & the covered back patio. Large Living area features vaulted ceilings, terrific natural light, gaslog fireplace and neutral tile flooring. Kitchen boasts quality 42" cabinets w/ custom hardware, gas cooking, granite & large window over the double sink w/ views of the front yard. All beds updated with LVP in 2023 (no carpet home). Walk-in closet in the Primary; ensuite bath has a large vanity and soaker tub/shower combo. Secondary bedrooms share generously sized 2nd bath. Additional flex room would make a terrific home office, craft room, formal dining or even a 4th bedroom. Level/wide driveway & garage has access door to side yard. Exterior painted 2018. Close to lake location & easy walk to neighborhood amenities including pool, marina, tennis courts & boat launch. See docs for more info!
Location
State TX
County Montgomery
Area Lake Conroe Area
Rooms
Bedroom Description All Bedrooms Down,Primary Bed - 1st Floor,Walk-In Closet
Other Rooms Family Room, Home Office/Study, Living/Dining Combo, Utility Room in House
Master Bathroom Primary Bath: Jetted Tub, Primary Bath: Tub/Shower Combo, Secondary Bath(s): Tub/Shower Combo
Den/Bedroom Plus 4
Kitchen Kitchen open to Family Room, Pantry
Interior
Interior Features Crown Molding, Window Coverings, Fire/Smoke Alarm, High Ceiling
Heating Central Gas
Cooling Central Electric
Flooring Tile, Vinyl Plank
Fireplaces Number 1
Fireplaces Type Gaslog Fireplace
Exterior
Exterior Feature Back Green Space, Covered Patio/Deck, Not Fenced, Subdivision Tennis Court
Parking Features Attached Garage
Garage Spaces 2.0
Garage Description Auto Garage Door Opener, Double-Wide Driveway
Waterfront Description Lake View
Roof Type Composition
Street Surface Concrete,Curbs,Gutters
Private Pool No
Building
Lot Description Greenbelt, Water View
Story 1
Foundation Slab
Lot Size Range 0 Up To 1/4 Acre
Water Water District
Structure Type Brick,Wood
New Construction No
Schools
Elementary Schools W. Lloyd Meador Elementary School
Middle Schools Robert P. Brabham Middle School
High Schools Willis High School
School District 56 - Willis
Others
HOA Fee Include Clubhouse,Courtesy Patrol,Grounds,Recreational Facilities
Senior Community No
Restrictions Deed Restrictions
Tax ID 8625-05-00700
Energy Description Attic Vents,Ceiling Fans,Digital Program Thermostat
Acceptable Financing Cash Sale, Conventional, FHA, VA
Tax Rate 2.2421
Disclosures Mud, Sellers Disclosure
Listing Terms Cash Sale, Conventional, FHA, VA
Financing Cash Sale,Conventional,FHA,VA
Special Listing Condition Mud, Sellers Disclosure
Read Less Info
Want to know what your home might be worth? Contact us for a FREE valuation!

Our team is ready to help you sell your home for the highest possible price ASAP

Bought with Bell Properties



