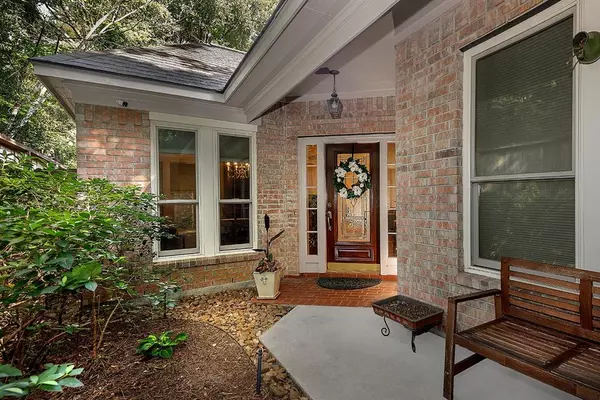For more information regarding the value of a property, please contact us for a free consultation.
Key Details
Property Type Single Family Home
Listing Status Sold
Purchase Type For Sale
Square Footage 2,509 sqft
Price per Sqft $219
Subdivision Wdlnds Village Panther Ck 34
MLS Listing ID 19441151
Sold Date 09/28/23
Style Ranch
Bedrooms 3
Full Baths 2
Half Baths 1
Year Built 1996
Annual Tax Amount $7,380
Tax Year 2022
Lot Size 9,453 Sqft
Acres 0.217
Property Description
11 Prism Cove is a gem situated among the mature forest in The Woodlands Village of Panther Creek. The cul-de-sac setting offers privacy from rear neighbors and a large lot bordered by a natural green space. Fresh neutral paint, wood look vinyl plank floors, elevated ceilings, abundant natural light and open, flowing living spaces come together in a perfect blend of casual elegance, comfort and functionality. A crisp white kitchen flows around a center island and opens to the living area. Wooded outdoor views infuse the living area for comfortable gatherings around a warm fireplace. The primary bedroom offers a spacious, private sanctuary with fresh paint, wood look vinyl floors and an en-suite bath. The recently updated primary bath features a large jetted tub, a tile walk-in shower and classy design details. Recently replaced windows and HVAC system offer energy efficient living. Enjoy convenient access to Lake Woodlands, Towne Center, Hughes Landing and The Woodlands' lifestyle!
Location
State TX
County Montgomery
Community The Woodlands
Area The Woodlands
Rooms
Bedroom Description All Bedrooms Down
Other Rooms 1 Living Area, Breakfast Room, Family Room, Formal Dining, Home Office/Study, Living Area - 1st Floor, Utility Room in House
Master Bathroom Primary Bath: Double Sinks, Primary Bath: Jetted Tub, Primary Bath: Separate Shower, Secondary Bath(s): Tub/Shower Combo, Vanity Area
Kitchen Island w/ Cooktop, Kitchen open to Family Room, Pantry
Interior
Interior Features Window Coverings, Fire/Smoke Alarm, Refrigerator Included, Split Level
Heating Central Gas
Cooling Central Electric
Flooring Carpet, Tile, Vinyl Plank
Fireplaces Number 1
Fireplaces Type Gas Connections
Exterior
Exterior Feature Back Green Space, Covered Patio/Deck, Patio/Deck, Private Driveway, Subdivision Tennis Court
Parking Features Attached Garage
Garage Spaces 2.0
Roof Type Composition
Street Surface Asphalt
Private Pool No
Building
Lot Description In Golf Course Community, Subdivision Lot
Story 1
Foundation Slab
Lot Size Range 0 Up To 1/4 Acre
Builder Name Village Builders
Water Water District
Structure Type Brick
New Construction No
Schools
Elementary Schools Sally Ride Elementary School
Middle Schools Knox Junior High School
High Schools The Woodlands College Park High School
School District 11 - Conroe
Others
Senior Community No
Restrictions Deed Restrictions
Tax ID 9726-34-02900
Energy Description Ceiling Fans,Insulated/Low-E windows,Tankless/On-Demand H2O Heater
Acceptable Financing Cash Sale, Conventional
Tax Rate 1.9018
Disclosures Mud, Sellers Disclosure
Listing Terms Cash Sale, Conventional
Financing Cash Sale,Conventional
Special Listing Condition Mud, Sellers Disclosure
Read Less Info
Want to know what your home might be worth? Contact us for a FREE valuation!

Our team is ready to help you sell your home for the highest possible price ASAP

Bought with Better Homes and Gardens Real Estate Gary Greene - Cypress



