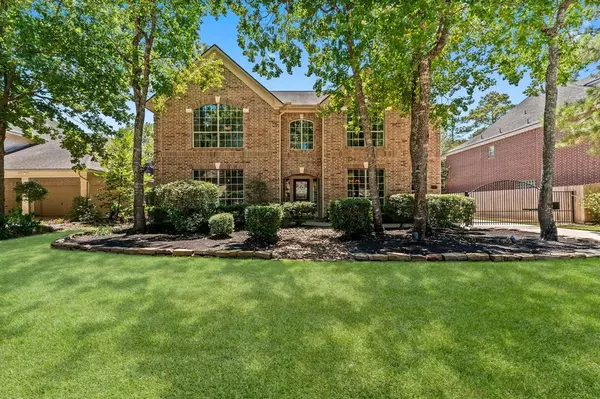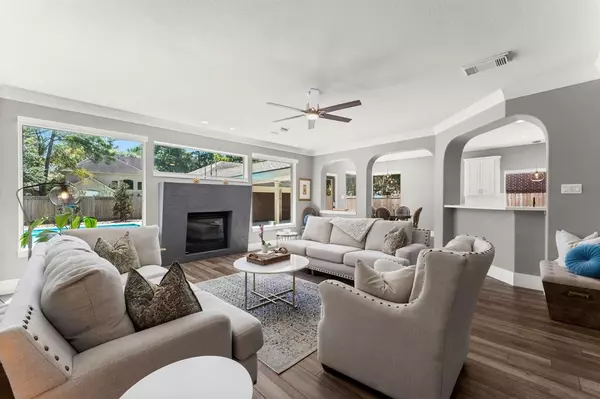For more information regarding the value of a property, please contact us for a free consultation.
Key Details
Property Type Single Family Home
Listing Status Sold
Purchase Type For Sale
Square Footage 3,702 sqft
Price per Sqft $229
Subdivision Wdlnds Village Alden Br 50
MLS Listing ID 67844176
Sold Date 09/20/23
Style Traditional
Bedrooms 4
Full Baths 3
Half Baths 1
Year Built 1998
Annual Tax Amount $10,870
Tax Year 2022
Lot Size 9,750 Sqft
Acres 0.2238
Property Description
Experience the epitome of modern living in this meticulously updated home boasting a versatile floor plan, offering the choice of four or five bedrooms to suit your needs. Entertain with ease in the beautifully renovated kitchen, with the seamless open floor plan. This residence is further enhanced by the addition of an inviting pool and spa, complemented by a gated driveway that adds an extra layer of privacy and security. The abundant windows create an atmosphere of light and brightness throughout. An oversized three-car garage with A/C adds great hobby and/or storage options for all your toys and tools. Recent upgrades including a water heater and A/C, flooring, painting, master bath, and kitchen. Nestled in a family-friendly neighborhood, walk to sought after Buckalew Elementary. Enjoy the neighborhood pocket park around the corner or walk to Lakeside Park just down the street. This home is a harmonious blend of luxury, comfort, and community. Come see today!
Location
State TX
County Montgomery
Community The Woodlands
Area The Woodlands
Rooms
Bedroom Description Primary Bed - 1st Floor,Walk-In Closet
Other Rooms Breakfast Room, Formal Dining, Gameroom Up, Home Office/Study, Utility Room in House
Master Bathroom Primary Bath: Double Sinks, Primary Bath: Jetted Tub, Primary Bath: Separate Shower
Den/Bedroom Plus 5
Kitchen Island w/o Cooktop, Kitchen open to Family Room, Walk-in Pantry
Interior
Interior Features Crown Molding, Fire/Smoke Alarm, High Ceiling, Refrigerator Included
Heating Central Gas
Cooling Central Electric
Flooring Carpet, Tile, Wood
Fireplaces Number 1
Exterior
Exterior Feature Back Yard, Back Yard Fenced, Fully Fenced, Patio/Deck
Parking Features Detached Garage
Garage Spaces 3.0
Pool In Ground
Roof Type Composition
Street Surface Concrete,Curbs,Gutters
Private Pool Yes
Building
Lot Description Subdivision Lot
Story 2
Foundation Slab
Lot Size Range 0 Up To 1/4 Acre
Water Water District
Structure Type Brick
New Construction No
Schools
Elementary Schools Buckalew Elementary School
Middle Schools Mccullough Junior High School
High Schools The Woodlands High School
School District 11 - Conroe
Others
Senior Community No
Restrictions Deed Restrictions
Tax ID 9719-50-09100
Ownership Full Ownership
Energy Description Ceiling Fans,Digital Program Thermostat
Acceptable Financing Cash Sale, Conventional
Tax Rate 2.0269
Disclosures Mud, Sellers Disclosure
Listing Terms Cash Sale, Conventional
Financing Cash Sale,Conventional
Special Listing Condition Mud, Sellers Disclosure
Read Less Info
Want to know what your home might be worth? Contact us for a FREE valuation!

Our team is ready to help you sell your home for the highest possible price ASAP

Bought with RE/MAX The Woodlands & Spring



