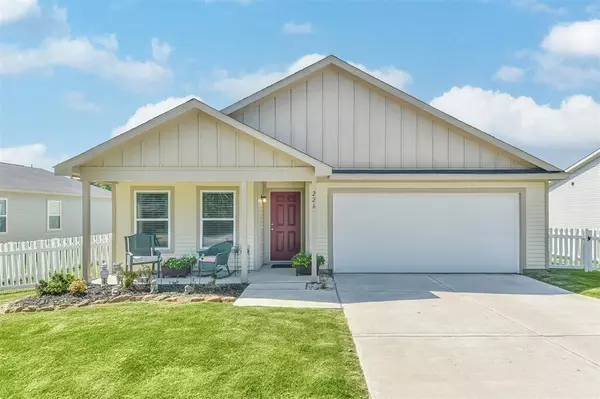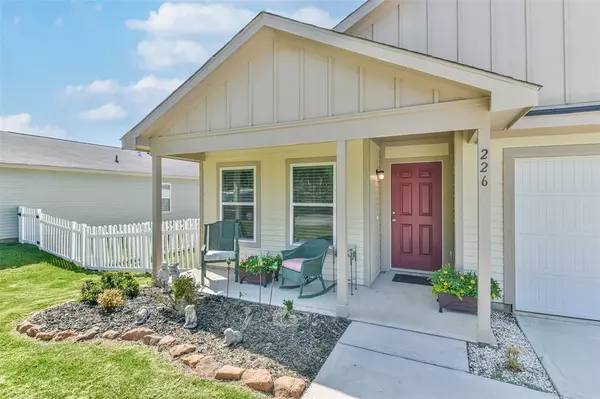For more information regarding the value of a property, please contact us for a free consultation.
Key Details
Property Type Single Family Home
Listing Status Sold
Purchase Type For Sale
Square Footage 1,414 sqft
Price per Sqft $141
Subdivision Cedar Point
MLS Listing ID 57428726
Sold Date 09/14/23
Style Traditional
Bedrooms 4
Full Baths 2
HOA Fees $50/ann
HOA Y/N 1
Year Built 2021
Annual Tax Amount $3,034
Tax Year 2022
Lot Size 6,175 Sqft
Acres 0.1418
Property Description
Charming single story home in The Meadows at Cedar Point. Features include a covered front porch, 4 bedrooms, 2 full baths, open-concept living, water softener & a covered back patio. Luxury vinyl plank flooring extends through the common areas. The kitchen has shaker-style cabinetry, stainless steel appliances, granite countertops & a breakfast bar. The primary bath features a dual-sink vanity & walk-in closet. Granite vanities in both baths, neutral colors throughout, ceiling fans in all rooms, 2" blinds throughout & more. The covered back patio with ceiling fan overlooks the nice sized backyard. Cedar Point is a gated community situated along the eastern shore of Lake Livingston & it has a 24 hour manned gate, community pool & two boat ramps.
Location
State TX
County Polk
Area Lake Livingston Area
Rooms
Bedroom Description All Bedrooms Down,En-Suite Bath,Primary Bed - 1st Floor,Walk-In Closet
Master Bathroom Primary Bath: Double Sinks, Primary Bath: Tub/Shower Combo, Secondary Bath(s): Tub/Shower Combo
Kitchen Breakfast Bar, Kitchen open to Family Room, Pantry
Interior
Interior Features Window Coverings, Fire/Smoke Alarm
Heating Central Electric
Cooling Central Electric
Flooring Carpet, Vinyl Plank
Exterior
Exterior Feature Back Yard, Back Yard Fenced, Controlled Subdivision Access, Covered Patio/Deck, Porch
Parking Features Attached Garage
Garage Spaces 2.0
Roof Type Composition
Private Pool No
Building
Lot Description Subdivision Lot
Story 1
Foundation Slab
Lot Size Range 0 Up To 1/4 Acre
Sewer Public Sewer
Water Public Water
Structure Type Cement Board
New Construction No
Schools
Elementary Schools Onalaska Elementary School
Middle Schools Onalaska Jr/Sr High School
High Schools Onalaska Jr/Sr High School
School District 104 - Onalaska
Others
Senior Community No
Restrictions Deed Restrictions
Tax ID T0445-0045-00
Acceptable Financing Cash Sale, Conventional, FHA, VA
Tax Rate 1.6499
Disclosures Owner/Agent, Sellers Disclosure
Listing Terms Cash Sale, Conventional, FHA, VA
Financing Cash Sale,Conventional,FHA,VA
Special Listing Condition Owner/Agent, Sellers Disclosure
Read Less Info
Want to know what your home might be worth? Contact us for a FREE valuation!

Our team is ready to help you sell your home for the highest possible price ASAP

Bought with Non-MLS



