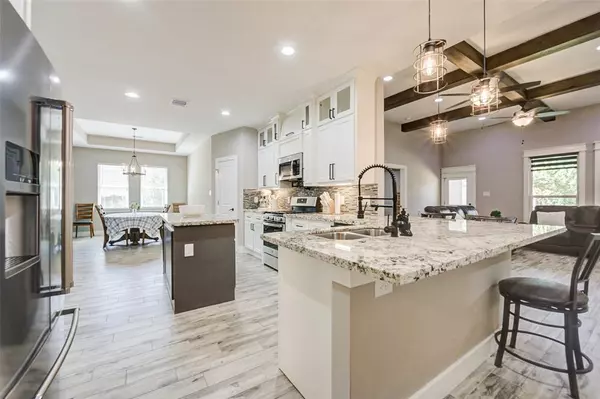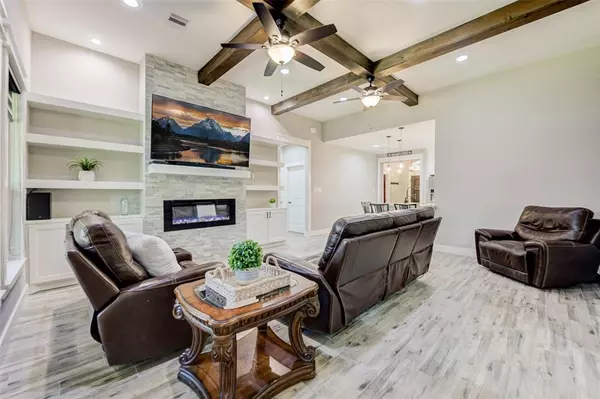For more information regarding the value of a property, please contact us for a free consultation.
Key Details
Property Type Single Family Home
Listing Status Sold
Purchase Type For Sale
Square Footage 2,013 sqft
Price per Sqft $168
Subdivision Texas National
MLS Listing ID 37496681
Sold Date 09/01/23
Style Traditional
Bedrooms 4
Full Baths 2
Half Baths 1
HOA Fees $14/ann
HOA Y/N 1
Year Built 2020
Annual Tax Amount $7,599
Tax Year 2022
Lot Size 9,000 Sqft
Acres 0.2066
Property Description
Immaculately designed 1 story in Texas National! This like-new construction has it all; 4 beds, 2.5 baths, & 2,000+ sq ft. Unique circle drive welcomes guests & offers convenience for a quick drop off. Kitchen is the heart of the home featuring white stacked cabinets, granite countertops, & island. Grab a quick bite at bar stools or entertain guests at gorgeous dining space w/trey ceiling & dark paint details. Open layout seamlessly connects to living room showcasing wood beamed ceiling, stacked stone fireplace, + open shelving & cabinetry. Easy access (for pup too) to covered patio overlooking well manicured back yard perfect for kids & pets to play. Retreat inside to primary suite offering generously sized walk in closet plus en-suite bath complete w/double sink vanity, luxurious free standing tub, & walk-in shower. Beds 3-4 share bath #2 w/spa-like walk in shower. Bed 2 at front of the home can dual as in home office w/convenient nearby powder bath. See it today & Welcome Home!
Location
State TX
County Montgomery
Area Willis Area
Rooms
Bedroom Description 2 Bedrooms Down,All Bedrooms Down,Primary Bed - 1st Floor,Split Plan,Walk-In Closet
Other Rooms 1 Living Area, Breakfast Room, Family Room, Formal Dining, Home Office/Study, Kitchen/Dining Combo, Living Area - 1st Floor, Utility Room in House
Master Bathroom Half Bath, Primary Bath: Double Sinks, Primary Bath: Separate Shower, Primary Bath: Soaking Tub, Secondary Bath(s): Shower Only, Vanity Area
Kitchen Breakfast Bar, Island w/o Cooktop, Kitchen open to Family Room, Pantry, Pot Filler, Soft Closing Cabinets, Soft Closing Drawers, Under Cabinet Lighting
Interior
Interior Features Dryer Included, High Ceiling, Refrigerator Included, Washer Included
Heating Central Gas
Cooling Central Electric
Flooring Carpet, Tile
Fireplaces Number 1
Exterior
Exterior Feature Back Yard, Back Yard Fenced, Covered Patio/Deck, Fully Fenced, Patio/Deck, Private Driveway
Parking Features Attached Garage
Garage Spaces 2.0
Garage Description Additional Parking, Auto Garage Door Opener, Circle Driveway, Double-Wide Driveway
Roof Type Composition
Private Pool No
Building
Lot Description Subdivision Lot
Story 1
Foundation Slab
Lot Size Range 1/4 Up to 1/2 Acre
Sewer Public Sewer
Water Water District
Structure Type Brick,Cement Board
New Construction No
Schools
Elementary Schools Edward B. Cannan Elementary School
Middle Schools Robert P. Brabham Middle School
High Schools Willis High School
School District 56 - Willis
Others
Senior Community No
Restrictions Deed Restrictions
Tax ID 9233-02-16800
Acceptable Financing Cash Sale, Conventional, FHA, Investor, VA
Tax Rate 2.849
Disclosures Mud, Sellers Disclosure
Listing Terms Cash Sale, Conventional, FHA, Investor, VA
Financing Cash Sale,Conventional,FHA,Investor,VA
Special Listing Condition Mud, Sellers Disclosure
Read Less Info
Want to know what your home might be worth? Contact us for a FREE valuation!

Our team is ready to help you sell your home for the highest possible price ASAP

Bought with Designed Realty Group



