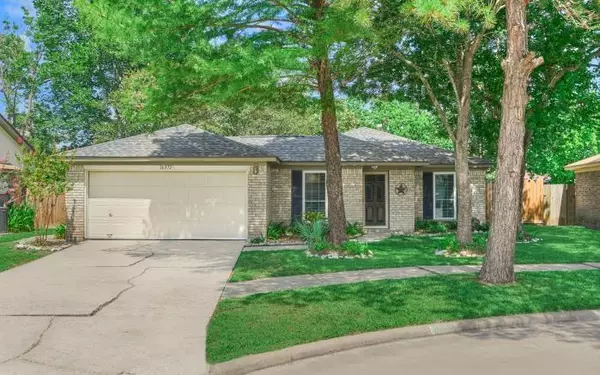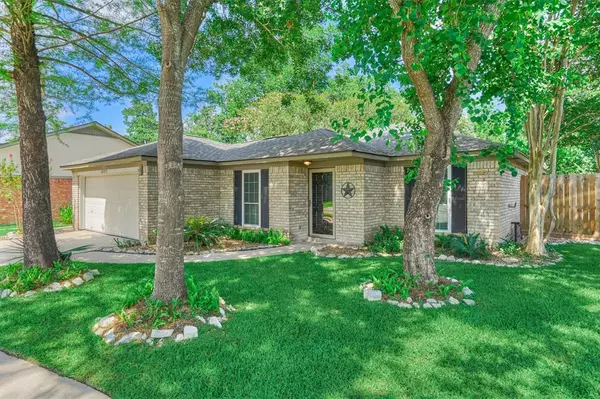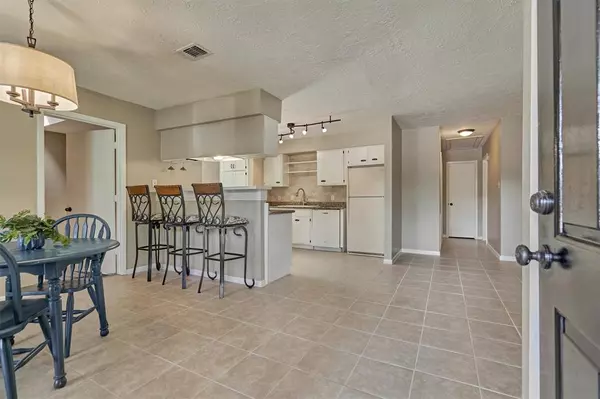For more information regarding the value of a property, please contact us for a free consultation.
Key Details
Property Type Single Family Home
Listing Status Sold
Purchase Type For Sale
Square Footage 1,432 sqft
Price per Sqft $150
Subdivision Gleneagles 02A
MLS Listing ID 98096216
Sold Date 07/19/23
Style Traditional
Bedrooms 3
Full Baths 2
HOA Fees $17/ann
HOA Y/N 1
Year Built 1981
Annual Tax Amount $2,979
Tax Year 2022
Lot Size 5,580 Sqft
Acres 0.1281
Property Description
Uniquely remodeled small home that lives big... It has so many flex space options that allow you to live in the various spaces however you choose. The home has also been well-maintained and improved over the last 7 years by its current owner, including big ticket improvements such as recent roof with ridge vent, double-pane windows and double-glass slider door, electric panel box, tankless water heater, granite countertops in the kitchen, pet door, nice sized walk-in pantry, ample closet space and all hard surface flooring. Converted garage room with en-suite bath can be the primary or guest bedroom, gameroom or hobby center. One of the other bedrooms can be a bedroom or a study- your choice for whatever you need. The patio extends your living to the beautiful outdoors and there's a firepit to provide a special ambiance on those cooler fall evenings. There's also an 8x20 workshop/storage space behind double garage doors. Don't miss seeing this charming home.
Location
State TX
County Montgomery
Area Conroe Southeast
Rooms
Bedroom Description All Bedrooms Down,Primary Bed - 1st Floor,Walk-In Closet
Other Rooms Breakfast Room, Family Room, Utility Room in House
Master Bathroom Primary Bath: Tub/Shower Combo, Secondary Bath(s): Shower Only
Den/Bedroom Plus 3
Kitchen Breakfast Bar, Pantry, Pots/Pans Drawers, Walk-in Pantry
Interior
Interior Features Drapes/Curtains/Window Cover, Dryer Included, Fire/Smoke Alarm, Refrigerator Included, Washer Included
Heating Central Electric
Cooling Central Electric
Flooring Tile, Vinyl Plank
Exterior
Exterior Feature Back Yard Fenced, Patio/Deck, Side Yard
Garage Description Converted Garage, Double-Wide Driveway
Roof Type Composition
Private Pool No
Building
Lot Description Cul-De-Sac, Subdivision Lot
Faces West
Story 1
Foundation Slab
Lot Size Range 0 Up To 1/4 Acre
Sewer Public Sewer
Water Public Water
Structure Type Brick,Wood
New Construction No
Schools
Elementary Schools Oak Ridge Elementary School (Conroe)
Middle Schools Irons Junior High School
High Schools Oak Ridge High School
School District 11 - Conroe
Others
Senior Community No
Restrictions Deed Restrictions
Tax ID 5330-02-22400
Ownership Full Ownership
Energy Description Attic Vents,Ceiling Fans,Digital Program Thermostat,Insulated Doors,Insulated/Low-E windows,Tankless/On-Demand H2O Heater
Acceptable Financing Cash Sale, Conventional
Tax Rate 2.0514
Disclosures Exclusions, Mud, Reports Available, Sellers Disclosure
Listing Terms Cash Sale, Conventional
Financing Cash Sale,Conventional
Special Listing Condition Exclusions, Mud, Reports Available, Sellers Disclosure
Read Less Info
Want to know what your home might be worth? Contact us for a FREE valuation!

Our team is ready to help you sell your home for the highest possible price ASAP

Bought with Inhabit Real Estate Group
GET MORE INFORMATION




