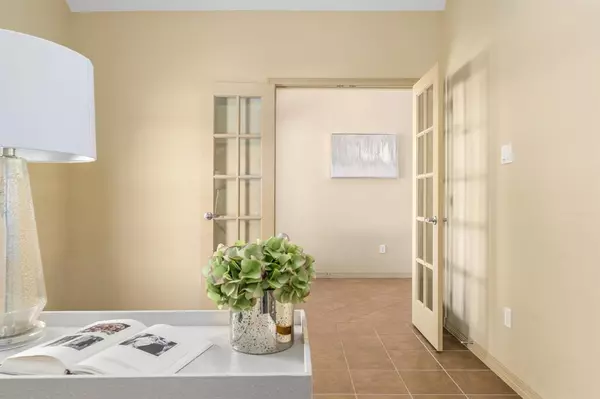For more information regarding the value of a property, please contact us for a free consultation.
Key Details
Property Type Single Family Home
Listing Status Sold
Purchase Type For Sale
Square Footage 2,207 sqft
Price per Sqft $224
Subdivision French Quarter On Lake Conroe
MLS Listing ID 95742007
Sold Date 06/09/23
Style Traditional
Bedrooms 3
Full Baths 2
HOA Fees $100/ann
HOA Y/N 1
Year Built 2010
Annual Tax Amount $8,286
Tax Year 2021
Lot Size 0.400 Acres
Acres 0.4004
Property Description
LAKE VIEW sprawling ONE STORY located in the GATED French Quarter neighborhood on Lake Conroe. This home is presented on nearly half an acre w/LAKE views from the front veranda and a view of the pond from the back living space. Plenty of room for your RV, water toys or cars in the over 1000sqft RV garage/workshop including a 14ft garage door, golf cart door, additional oversized 2 car garage and an endless double wide driveway. Upon entry you are greeted w/high ceilings, crown molding, tile flooring, plus a home office/study and a formal dining room. Enjoy the kitchen w/an abundance of counter space, 42 inch cabinetry, granite counters, SS appliances, gas stove, generous pantry, island and breakfast bar. The living space boasts a fireplace, built-ins and peaceful views. Relax in the primary suite and ensuite bath with dual vanities, jacuzzi tub and a huge walk in closet. Amazing features include a GENERATOR, LOW TAX RATE, neighborhood boat launch, pool, boat slips and clubhouse.
Location
State TX
County Montgomery
Area Lake Conroe Area
Rooms
Bedroom Description All Bedrooms Down,En-Suite Bath,Sitting Area,Split Plan,Walk-In Closet
Other Rooms 1 Living Area, Breakfast Room, Formal Dining, Home Office/Study, Utility Room in House
Master Bathroom Primary Bath: Double Sinks, Primary Bath: Jetted Tub, Primary Bath: Separate Shower, Secondary Bath(s): Tub/Shower Combo
Den/Bedroom Plus 3
Kitchen Island w/o Cooktop, Kitchen open to Family Room, Pantry, Walk-in Pantry
Interior
Interior Features Crown Molding, Fire/Smoke Alarm, Formal Entry/Foyer, High Ceiling, Refrigerator Included
Heating Central Gas
Cooling Central Electric
Flooring Carpet, Tile
Fireplaces Number 1
Fireplaces Type Gas Connections, Gaslog Fireplace
Exterior
Exterior Feature Back Yard, Back Yard Fenced, Controlled Subdivision Access, Covered Patio/Deck, Mosquito Control System, Patio/Deck, Sprinkler System, Workshop
Parking Features Attached/Detached Garage, Detached Garage, Oversized Garage
Garage Spaces 4.0
Garage Description Auto Garage Door Opener, RV Parking
Waterfront Description Lake View,Pond
Roof Type Composition
Street Surface Asphalt,Curbs,Gutters
Accessibility Automatic Gate
Private Pool No
Building
Lot Description Subdivision Lot, Water View
Story 1
Foundation Slab
Lot Size Range 1/4 Up to 1/2 Acre
Water Water District
Structure Type Brick,Cement Board,Stone
New Construction No
Schools
Elementary Schools Lagway Elementary School
Middle Schools Robert P. Brabham Middle School
High Schools Willis High School
School District 56 - Willis
Others
Senior Community No
Restrictions Deed Restrictions,Restricted
Tax ID 5210-02-00900
Energy Description Attic Vents,Ceiling Fans,Digital Program Thermostat,Generator,High-Efficiency HVAC,Insulated/Low-E windows
Acceptable Financing Cash Sale, Conventional, FHA, VA
Tax Rate 2.5148
Disclosures Mud
Listing Terms Cash Sale, Conventional, FHA, VA
Financing Cash Sale,Conventional,FHA,VA
Special Listing Condition Mud
Read Less Info
Want to know what your home might be worth? Contact us for a FREE valuation!

Our team is ready to help you sell your home for the highest possible price ASAP

Bought with Richmond Realty Group



