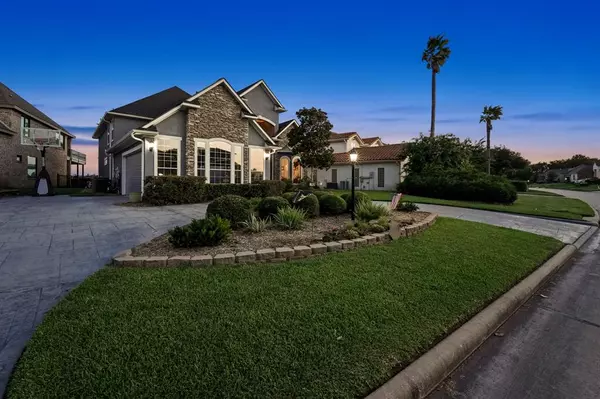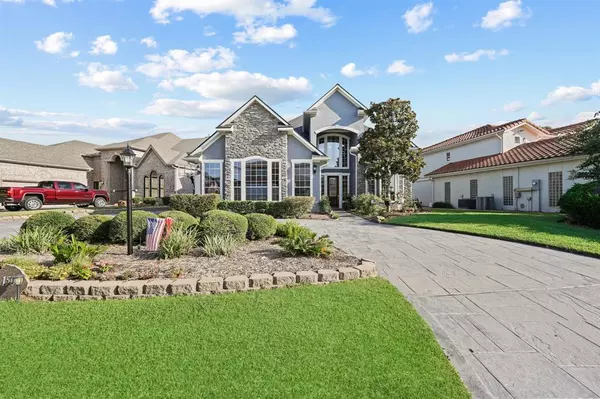For more information regarding the value of a property, please contact us for a free consultation.
Key Details
Property Type Single Family Home
Listing Status Sold
Purchase Type For Sale
Square Footage 3,751 sqft
Price per Sqft $279
Subdivision Bentwater 06
MLS Listing ID 86769382
Sold Date 05/25/23
Style Contemporary/Modern,Mediterranean
Bedrooms 4
Full Baths 3
Half Baths 1
HOA Fees $95/ann
HOA Y/N 1
Year Built 2004
Annual Tax Amount $16,015
Tax Year 2022
Lot Size 9,652 Sqft
Acres 0.2216
Property Description
This stunning lakefront property is in the stellar and highly sought-after Bentwater community! Step inside to soaring vaulted ceilings, a double entry staircase, 9-foot doors, crown molding, hardwood flooring, a custom kitchen that opens to the family room, stainless appliances, a double oven, a walk-in pantry, and a butlers pantry, recessed lighting sets the mood for this luxurious home, oversized laundry area with additional storage. The primary suite has tray ceilings with lighting, and access to the backyard oasis. The primary bath has custom built-ins for extra storage, double sinks, and a huge closet. Vacation in your backyard with the fire pit, the cozy heated pool, and covered patio. 2 Secondary beds with balcony access overlooking the backyard. Upgrades include. Boat dock and lift, jet skis dock and lift, New Roof 2022, Exterior paint 2022, nest thermostat, dishwasher 2021, pool heater 2021, A/C Units 2017 and 2021, gated community, and Masters Golf Membership (fees not incl)
Location
State TX
County Montgomery
Area Lake Conroe Area
Rooms
Bedroom Description Primary Bed - 1st Floor,Walk-In Closet
Other Rooms Breakfast Room, Family Room, Gameroom Up, Home Office/Study, Living Area - 1st Floor, Utility Room in House
Master Bathroom Half Bath, Primary Bath: Tub/Shower Combo, Secondary Bath(s): Tub/Shower Combo
Den/Bedroom Plus 4
Kitchen Breakfast Bar, Island w/o Cooktop, Walk-in Pantry
Interior
Interior Features Balcony, Central Vacuum, Crown Molding, Drapes/Curtains/Window Cover, Fire/Smoke Alarm, High Ceiling, Wired for Sound
Heating Central Gas
Cooling Central Electric
Flooring Carpet, Tile, Wood
Fireplaces Number 1
Fireplaces Type Mock Fireplace
Exterior
Exterior Feature Back Green Space, Balcony, Controlled Subdivision Access, Covered Patio/Deck, Partially Fenced, Patio/Deck, Sprinkler System, Subdivision Tennis Court
Parking Features Attached Garage
Garage Spaces 2.0
Pool Heated, In Ground
Waterfront Description Boat Lift,Boat Slip,Bulkhead,Lakefront
Roof Type Composition
Street Surface Concrete,Curbs
Private Pool Yes
Building
Lot Description Subdivision Lot, Waterfront
Story 2
Foundation Slab
Lot Size Range 0 Up To 1/4 Acre
Water Water District
Structure Type Stucco
New Construction No
Schools
Elementary Schools Lincoln Elementary School (Montgomery)
Middle Schools Montgomery Junior High School
High Schools Montgomery High School
School District 37 - Montgomery
Others
HOA Fee Include Courtesy Patrol,Grounds,On Site Guard,Recreational Facilities
Senior Community No
Restrictions Deed Restrictions
Tax ID 2615-06-12600
Ownership Full Ownership
Energy Description Attic Vents,Ceiling Fans,Digital Program Thermostat
Acceptable Financing Cash Sale, Conventional
Tax Rate 2.008
Disclosures Sellers Disclosure
Listing Terms Cash Sale, Conventional
Financing Cash Sale,Conventional
Special Listing Condition Sellers Disclosure
Read Less Info
Want to know what your home might be worth? Contact us for a FREE valuation!

Our team is ready to help you sell your home for the highest possible price ASAP

Bought with Keller Williams Platinum



