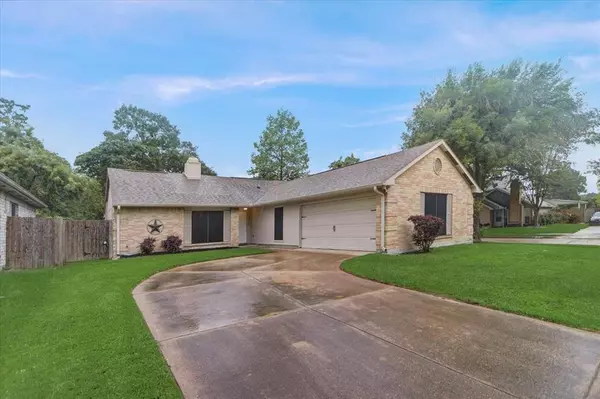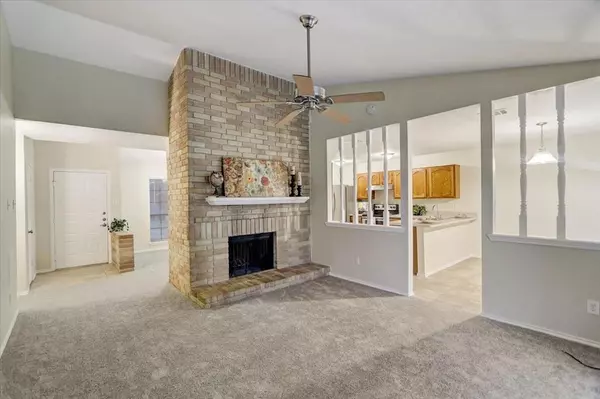For more information regarding the value of a property, please contact us for a free consultation.
Key Details
Property Type Single Family Home
Listing Status Sold
Purchase Type For Sale
Square Footage 1,627 sqft
Price per Sqft $141
Subdivision Mill Creek
MLS Listing ID 95325100
Sold Date 05/30/23
Style Traditional
Bedrooms 4
Full Baths 2
HOA Fees $23/ann
HOA Y/N 1
Year Built 1983
Annual Tax Amount $4,635
Tax Year 2022
Lot Size 6,930 Sqft
Acres 0.1591
Property Description
MULTIPLE OFFERS Received. Highest & Best by Sunday, April 30 @ 5:00p. Welcome to this freshly updated & move in ready 4 bed, 2 bath gem in the Mill Creek subdivision. The current owner spared no expense preparing it for YOU! The home offers fresh paint, carpet, updated interior & closet doors as well as recent mini blinds through out. Both bathtubs have been resurfaced & 1 of the toilets was replaced. The HVAC is 5 years new, the duct work was recently replaced & a 2nd intake vent was added for improved HVAC efficiency. The water heater is only 1.5 years. There is a New WIFI-controlled garage opener & 10 year battery smoke detectors. Not only does the home offer tons of updates, but also oodles of charm! The kitchen comes w/ SS appliances & the cabinets have been refinished. The breakfast room includes a window seat & the laundry/pantry comb is brilliant! Within walking distance to the school & in close proximity to major thoroughfares & shopping. Did not flood & not in a flood zone.
Location
State TX
County Harris
Area Humble Area West
Rooms
Bedroom Description All Bedrooms Down,En-Suite Bath,Primary Bed - 1st Floor
Other Rooms 1 Living Area, Breakfast Room, Family Room, Formal Dining, Living Area - 1st Floor, Utility Room in House
Master Bathroom Primary Bath: Tub/Shower Combo, Secondary Bath(s): Tub/Shower Combo, Vanity Area
Kitchen Breakfast Bar, Pantry, Walk-in Pantry
Interior
Interior Features Drapes/Curtains/Window Cover, Fire/Smoke Alarm, Formal Entry/Foyer, High Ceiling, Refrigerator Included
Heating Central Electric
Cooling Central Electric
Flooring Carpet, Tile
Fireplaces Number 1
Exterior
Exterior Feature Back Yard, Back Yard Fenced, Porch, Side Yard
Parking Features Attached Garage
Garage Spaces 2.0
Garage Description Double-Wide Driveway
Roof Type Composition
Street Surface Concrete,Curbs
Private Pool No
Building
Lot Description Corner, Subdivision Lot
Faces East
Story 1
Foundation Slab
Lot Size Range 0 Up To 1/4 Acre
Water Water District
Structure Type Brick
New Construction No
Schools
Elementary Schools Jones Elementary School (Aldine)
Middle Schools Jones Middle School (Aldine)
High Schools Nimitz High School (Aldine)
School District 1 - Aldine
Others
Senior Community No
Restrictions Deed Restrictions
Tax ID 113-806-000-0052
Energy Description Ceiling Fans
Acceptable Financing Cash Sale, Conventional, FHA, Investor, VA
Tax Rate 2.6276
Disclosures Mud, Sellers Disclosure
Listing Terms Cash Sale, Conventional, FHA, Investor, VA
Financing Cash Sale,Conventional,FHA,Investor,VA
Special Listing Condition Mud, Sellers Disclosure
Read Less Info
Want to know what your home might be worth? Contact us for a FREE valuation!

Our team is ready to help you sell your home for the highest possible price ASAP

Bought with RE/MAX Fine Properties



