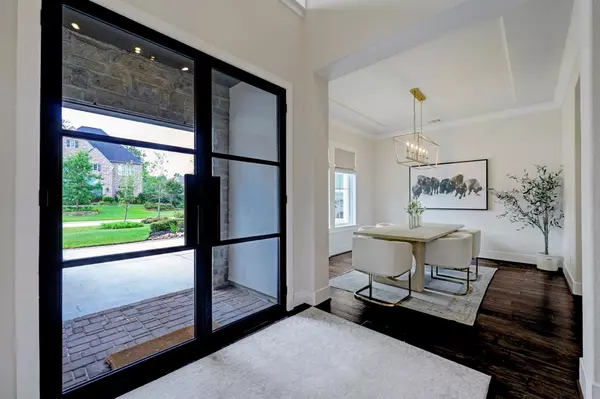For more information regarding the value of a property, please contact us for a free consultation.
Key Details
Property Type Single Family Home
Listing Status Sold
Purchase Type For Sale
Square Footage 4,781 sqft
Price per Sqft $261
Subdivision Creekside Park West
MLS Listing ID 29329439
Sold Date 07/10/23
Style Traditional
Bedrooms 5
Full Baths 5
Half Baths 2
Year Built 2019
Annual Tax Amount $23,835
Tax Year 2022
Lot Size 0.299 Acres
Acres 0.2993
Property Description
This elegant home sits within the desirable neighborhood of Smooth Stream in The Woodlands Village of Creekside Park. The large, open floorplan features 5 bedrooms and 5/2 baths with hardwood floors, designer finishes and a neutral color palette. The expansive primary bedroom and bath (recently renovated) is tucked privately in the rear of the home, overlooking the private and expansive backyard. Another bedroom with en-suite bath downstairs allows guests an abundance of privacy. Upstairs boasts three generously-sized secondary bedrooms and a large game room and media room. Custom light fixtures are featured throughout. Enjoy a covered patio overlooking the backyard with no rear neighbors, perfectly suited for your future pool. Perfect location close to multiple nearby parks, shopping and entertainment.
Location
State TX
County Harris
Community The Woodlands
Area The Woodlands
Rooms
Bedroom Description 1 Bedroom Down - Not Primary BR,Primary Bed - 1st Floor,Walk-In Closet
Other Rooms Breakfast Room, Family Room, Formal Dining, Gameroom Up, Home Office/Study, Media, Utility Room in House
Master Bathroom Primary Bath: Double Sinks, Primary Bath: Separate Shower
Den/Bedroom Plus 5
Kitchen Breakfast Bar, Island w/o Cooktop, Under Cabinet Lighting, Walk-in Pantry
Interior
Interior Features Alarm System - Owned, Crown Molding, Drapes/Curtains/Window Cover, Fire/Smoke Alarm, High Ceiling
Heating Central Gas, Zoned
Cooling Central Electric, Zoned
Flooring Tile, Wood
Fireplaces Number 1
Fireplaces Type Gaslog Fireplace
Exterior
Exterior Feature Back Yard Fenced, Covered Patio/Deck, Sprinkler System
Parking Features Attached Garage
Garage Spaces 3.0
Garage Description Auto Garage Door Opener, Double-Wide Driveway
Roof Type Composition
Street Surface Concrete,Curbs,Gutters
Private Pool No
Building
Lot Description Cul-De-Sac, Subdivision Lot
Faces Southeast
Story 2
Foundation Slab
Lot Size Range 1/4 Up to 1/2 Acre
Builder Name Darling Homes
Water Water District
Structure Type Stone,Stucco
New Construction No
Schools
Elementary Schools Creekview Elementary School
Middle Schools Creekside Park Junior High School
High Schools Tomball High School
School District 53 - Tomball
Others
Senior Community No
Restrictions Deed Restrictions,Restricted,Zoning
Tax ID 136-930-001-0002
Ownership Full Ownership
Energy Description Attic Vents,Ceiling Fans,Digital Program Thermostat,HVAC>13 SEER
Acceptable Financing Cash Sale, Conventional, FHA, VA
Tax Rate 2.537616
Disclosures Sellers Disclosure
Listing Terms Cash Sale, Conventional, FHA, VA
Financing Cash Sale,Conventional,FHA,VA
Special Listing Condition Sellers Disclosure
Read Less Info
Want to know what your home might be worth? Contact us for a FREE valuation!

Our team is ready to help you sell your home for the highest possible price ASAP

Bought with Realty ONE Group, Experience



