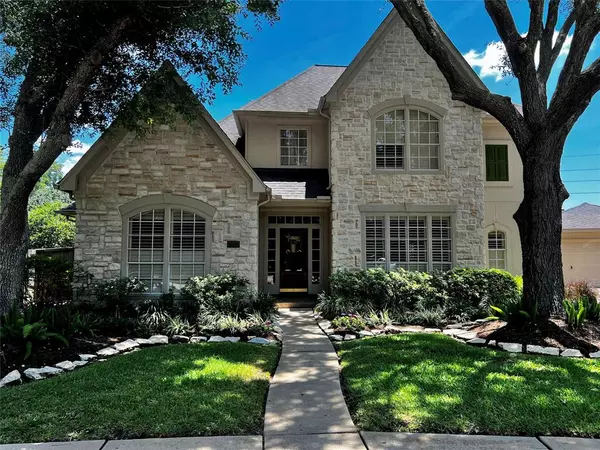For more information regarding the value of a property, please contact us for a free consultation.
Key Details
Property Type Single Family Home
Listing Status Sold
Purchase Type For Sale
Square Footage 3,340 sqft
Price per Sqft $164
Subdivision New Territory Prcl Sf-19A
MLS Listing ID 95924225
Sold Date 07/13/23
Style Other Style,Traditional
Bedrooms 4
Full Baths 3
HOA Fees $88/ann
HOA Y/N 1
Year Built 1994
Annual Tax Amount $9,636
Tax Year 2022
Lot Size 0.282 Acres
Acres 0.2823
Property Description
RARE FIND IN NEW TERRITORY! BEAUTIFUL VILLAGE BUILDERS 4 BR 3 BA CUL DE SAC HOME. TWO BEDROOM SUITES DOWN: GUEST SUITE AND PRIMARY WITH ENSUITE. ALL BATHS HAVE BEEN UPGRADED BEAUTIFULLY. BACKYARD OASIS ON A LARGE LOT WITH NO BACKYARD NEIGHBORS PROFESSIONALLY LANDSCAPED WITH POOL AND SPA. GORGEOUS ELEVATION OF LOCAL STONE AND STUCCO SURROUND. DETACHED GARAGE WITH PORTE-COCHERE INTO KITCHEN FOR THOSE RAINY DAYS. HIGHLIGHTS OF HOME INCLUDE WATER SOFTENER SYSTEM, REVERSE OSMOSIS, BRAND NEW DOUBLE OVENS, ISLAND COOKTOP, BREAKFAST BAR, BREAKFAST AND FORMAL DINING ROOMS, TILE THROUGHOUT DOWNSTAIRS EXCEPT FOR OFFICE AND BEDROOMS, OPEN CONCEPT THIS HOME WAS DESIGNED WAY AHEAD OF ITS TIME! JACK AND JILL BEDROOMS UP WITH LARGE GAME ROOM. HOME HAS BEEN METICULOUSLY MAINTAINED AND UPGRADED THROUGHOUT. THIS ONE WON'T LAST LONG
Location
State TX
County Fort Bend
Community New Territory
Area Sugar Land West
Rooms
Bedroom Description 2 Bedrooms Down,En-Suite Bath,Primary Bed - 1st Floor
Other Rooms 1 Living Area, Breakfast Room, Family Room, Formal Dining, Gameroom Up, Guest Suite
Den/Bedroom Plus 4
Interior
Interior Features Alarm System - Leased, Fire/Smoke Alarm, Formal Entry/Foyer, High Ceiling
Heating Central Electric
Cooling Central Electric
Flooring Carpet, Tile
Fireplaces Number 1
Fireplaces Type Gaslog Fireplace
Exterior
Exterior Feature Back Green Space, Back Yard Fenced, Fully Fenced, Side Yard, Sprinkler System, Workshop
Parking Features Detached Garage, Oversized Garage
Garage Spaces 2.0
Garage Description Porte-Cochere, Workshop
Pool In Ground
Roof Type Composition
Street Surface Concrete
Private Pool Yes
Building
Lot Description Cul-De-Sac, Greenbelt, Subdivision Lot
Story 2
Foundation Slab
Lot Size Range 1/4 Up to 1/2 Acre
Sewer Public Sewer
Water Public Water
Structure Type Stone,Stucco
New Construction No
Schools
Elementary Schools Walker Station Elementary School
Middle Schools Sartartia Middle School
High Schools Austin High School (Fort Bend)
School District 19 - Fort Bend
Others
HOA Fee Include Clubhouse,Grounds,Other,Recreational Facilities
Senior Community No
Restrictions Deed Restrictions
Tax ID 6015-19-001-0340-907
Energy Description Ceiling Fans,Digital Program Thermostat,Energy Star Appliances,HVAC>13 SEER
Tax Rate 2.3223
Disclosures Mud, Sellers Disclosure
Special Listing Condition Mud, Sellers Disclosure
Read Less Info
Want to know what your home might be worth? Contact us for a FREE valuation!

Our team is ready to help you sell your home for the highest possible price ASAP

Bought with Realm Real Estate Professionals - Katy



