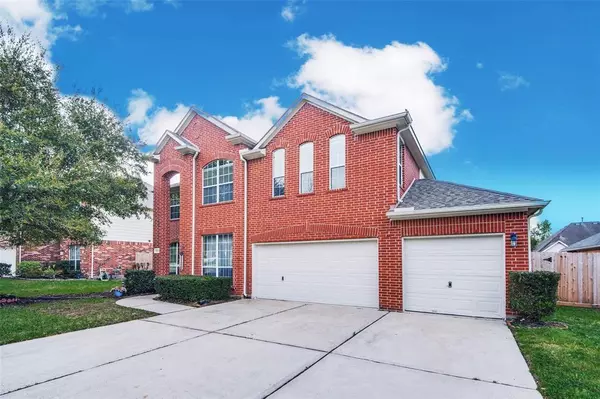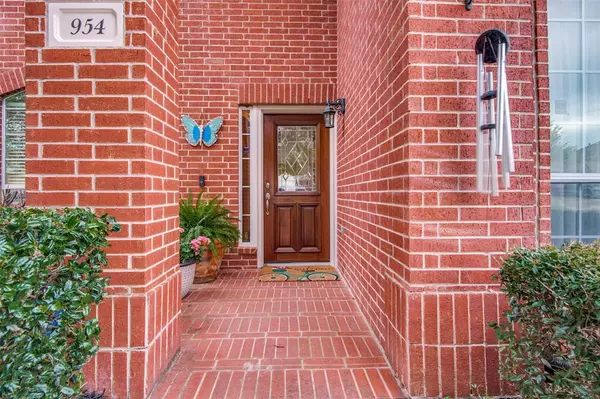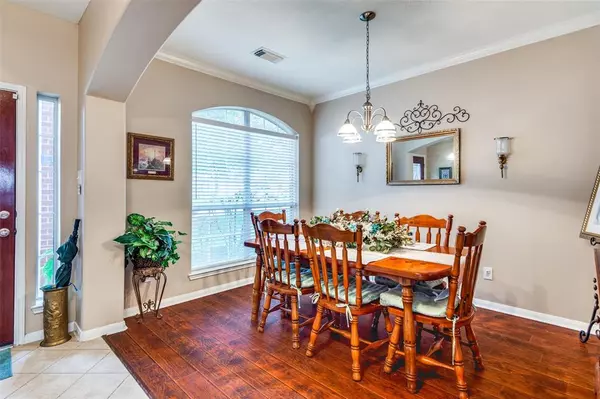For more information regarding the value of a property, please contact us for a free consultation.
Key Details
Property Type Single Family Home
Listing Status Sold
Purchase Type For Sale
Square Footage 3,093 sqft
Price per Sqft $139
Subdivision Stewarts Forest 04
MLS Listing ID 20020146
Sold Date 07/05/23
Style Traditional
Bedrooms 4
Full Baths 2
Half Baths 1
HOA Fees $43/ann
HOA Y/N 1
Year Built 2007
Annual Tax Amount $8,827
Tax Year 2022
Lot Size 8,639 Sqft
Acres 0.1983
Property Description
Welcome to your new home in the desirable Stewarts Forest neighborhood! This beautiful 4 bedroom, 2 1/2 bathroom GEM has been lovingly maintained and is ready for you to move right in. The newly installed roof and fence will provide peace of mind and security while you enjoy the spacious backyard.
This cozy home features a bright living room with lots of natural light and plenty of space for entertaining family and friends. The adjacent kitchen boasts ample storage and granite countertops.
The spacious master suite features an ensuite bathroom with a large soaking tub perfect for relaxing after a long day. Additionally, the three secondary bedrooms are generous in size and have plenty of closet space.
As if that weren't enough, the backyard offers ample outdoor living space for grilling out or hosting summer barbecues with loved ones! It's the perfect spot to soak up some sunshine or just relax in peace & quiet!
Just minutes from I-45, Lake Conroe, Shopping Mall and more!
Location
State TX
County Montgomery
Area Conroe Southeast
Rooms
Bedroom Description Primary Bed - 1st Floor,Walk-In Closet
Other Rooms Formal Dining, Gameroom Up, Home Office/Study, Living Area - 1st Floor, Living Area - 2nd Floor, Media
Master Bathroom Primary Bath: Double Sinks, Primary Bath: Separate Shower, Secondary Bath(s): Tub/Shower Combo
Kitchen Breakfast Bar, Island w/o Cooktop, Pantry
Interior
Interior Features Crown Molding, Formal Entry/Foyer, High Ceiling
Heating Central Gas
Cooling Central Electric
Flooring Wood
Fireplaces Number 1
Fireplaces Type Gas Connections
Exterior
Exterior Feature Back Yard, Back Yard Fenced, Fully Fenced
Parking Features Attached Garage
Garage Spaces 3.0
Roof Type Composition
Street Surface Concrete,Curbs
Private Pool No
Building
Lot Description Subdivision Lot
Story 2
Foundation Slab
Lot Size Range 0 Up To 1/4 Acre
Sewer Public Sewer
Water Public Water, Water District
Structure Type Brick,Cement Board
New Construction No
Schools
Elementary Schools Wilkinson Elementary School
Middle Schools Stockton Junior High School
High Schools Conroe High School
School District 11 - Conroe
Others
HOA Fee Include Grounds,Recreational Facilities
Senior Community No
Restrictions Deed Restrictions
Tax ID 9024-04-04400
Ownership Full Ownership
Energy Description Ceiling Fans,Digital Program Thermostat
Tax Rate 2.654
Disclosures Mud, Sellers Disclosure
Special Listing Condition Mud, Sellers Disclosure
Read Less Info
Want to know what your home might be worth? Contact us for a FREE valuation!

Our team is ready to help you sell your home for the highest possible price ASAP

Bought with 316 Realty Group



