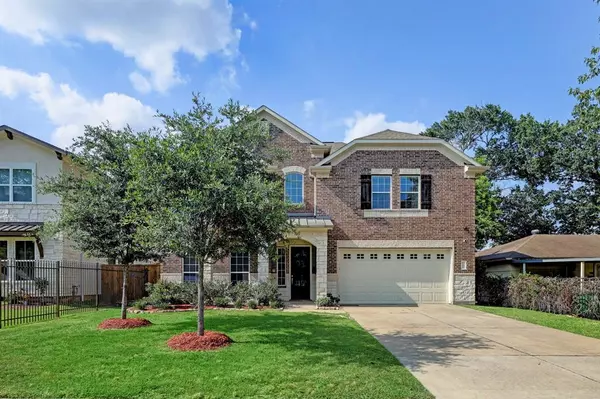For more information regarding the value of a property, please contact us for a free consultation.
Key Details
Property Type Single Family Home
Listing Status Sold
Purchase Type For Sale
Square Footage 3,380 sqft
Price per Sqft $266
Subdivision Pine Terrace Sec 03
MLS Listing ID 53054446
Sold Date 06/27/23
Style Traditional
Bedrooms 4
Full Baths 3
Half Baths 1
Year Built 2015
Annual Tax Amount $21,241
Tax Year 2022
Lot Size 9,570 Sqft
Acres 0.2197
Property Description
This gorgeous Kingston home is located in Pine Terrace which is in close proximity to award wining, sought after schools. With quick access to I-10 this home is minutes away from the Galleria, and highly rated restaurants. Enjoy a beautiful kitchen with a breakfast bar, island, and ample natural light provided by windows throughout the breakfast area, and family room. Nice wood flooring all through the main traffic areas, brand new carpet in all carpeted rooms, and tile in the bathrooms. This floor plan offers plenty of privacy with the primary bedroom located downstairs and 3 secondary bedrooms upstairs. The primary bedroom offers a spacious sitting area with a view into the backyard, large walk-in closet with built in shelving/drawers. The primary bath features dual sinks and an oversized shower with a huge soaking tub. With this lot being 9500+ sqft there is an ample amount of space to create your own backyard oasis. NEVER FLOODED.
Location
State TX
County Harris
Area Spring Branch
Rooms
Bedroom Description En-Suite Bath,Primary Bed - 1st Floor,Sitting Area,Walk-In Closet
Other Rooms 1 Living Area, Breakfast Room, Family Room, Formal Dining, Gameroom Up, Home Office/Study, Kitchen/Dining Combo, Living Area - 1st Floor, Media, Utility Room in House
Master Bathroom Half Bath, Primary Bath: Jetted Tub, Primary Bath: Separate Shower, Primary Bath: Soaking Tub, Secondary Bath(s): Double Sinks, Secondary Bath(s): Tub/Shower Combo
Kitchen Breakfast Bar, Island w/o Cooktop, Kitchen open to Family Room, Pantry, Pots/Pans Drawers, Walk-in Pantry
Interior
Heating Central Electric
Cooling Central Electric
Fireplaces Number 1
Exterior
Roof Type Composition
Private Pool No
Building
Lot Description Other
Faces South
Story 2
Foundation Slab
Lot Size Range 0 Up To 1/4 Acre
Builder Name Kingston Homes
Sewer Public Sewer
Water Public Water
Structure Type Other
New Construction No
Schools
Elementary Schools Housman Elementary School
Middle Schools Landrum Middle School
High Schools Northbrook High School
School District 49 - Spring Branch
Others
Senior Community No
Restrictions Unknown
Tax ID 077-122-016-0012
Energy Description Ceiling Fans
Acceptable Financing Cash Sale, Conventional, FHA, VA
Tax Rate 2.4379
Disclosures Sellers Disclosure
Listing Terms Cash Sale, Conventional, FHA, VA
Financing Cash Sale,Conventional,FHA,VA
Special Listing Condition Sellers Disclosure
Read Less Info
Want to know what your home might be worth? Contact us for a FREE valuation!

Our team is ready to help you sell your home for the highest possible price ASAP

Bought with My Castle Realty



