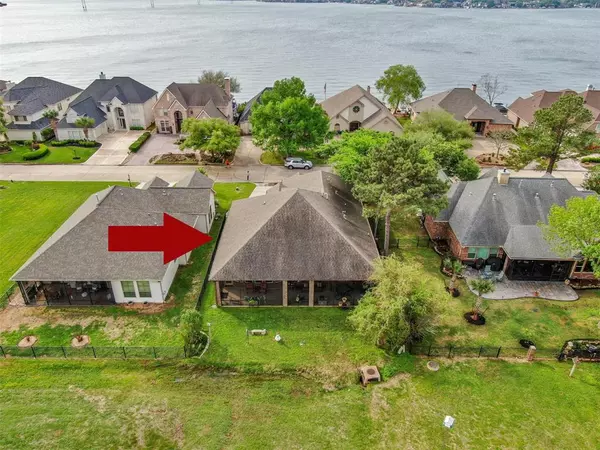For more information regarding the value of a property, please contact us for a free consultation.
Key Details
Property Type Single Family Home
Listing Status Sold
Purchase Type For Sale
Square Footage 2,132 sqft
Price per Sqft $220
Subdivision Bentwater 06
MLS Listing ID 50362183
Sold Date 05/12/23
Style Traditional
Bedrooms 3
Full Baths 2
HOA Fees $95/ann
HOA Y/N 1
Year Built 2012
Annual Tax Amount $6,047
Tax Year 2022
Lot Size 6,332 Sqft
Acres 0.1454
Property Description
Beautiful 1 STORY, 3 Bedroom/2 bath home in the BENTWATER Country Club Community on LAKE CONROE!Be on vacation year round as the Country Club amenities include GOLF, TENNIS, Swimming pools, fitness center, Spa, & Marina. OPEN LIVING/KITCHEN/DINING with high, lighted ceilings and lots of windows to the fabulous backyard view of the Bentwater driving range! Spacious living area with a fabulous stone fireplace, built-in shelving & lots of room for entertaining. Kitchen has over/under lighting, beautiful cabinetry, pantry, and bar seating. Home includes a Study, Butler's Pantry, large hallway closet, and utility room with lots of built -in shelving and room for a 2nd refrigerator. Garage has a very large storage closet as well as a golf cart entrance and parking.The large screened-in porch with several ceiling fans is fabulous for enjoying the outdoors! Whole house Generator included! Very energy efficient home.! This home comes with a Transferable GOLF Membership! Come take a look today!!
Location
State TX
County Montgomery
Area Lake Conroe Area
Rooms
Bedroom Description All Bedrooms Down,En-Suite Bath,Primary Bed - 1st Floor,Walk-In Closet
Other Rooms 1 Living Area, Breakfast Room, Home Office/Study, Living Area - 1st Floor, Utility Room in House
Master Bathroom Primary Bath: Double Sinks, Primary Bath: Separate Shower, Primary Bath: Soaking Tub, Secondary Bath(s): Shower Only
Kitchen Breakfast Bar, Butler Pantry, Kitchen open to Family Room, Pantry, Under Cabinet Lighting
Interior
Interior Features Crown Molding, Drapes/Curtains/Window Cover, Fire/Smoke Alarm, Formal Entry/Foyer, High Ceiling, Wired for Sound
Heating Central Gas
Cooling Central Electric
Flooring Carpet, Tile, Wood
Fireplaces Number 1
Fireplaces Type Gaslog Fireplace, Wood Burning Fireplace
Exterior
Exterior Feature Back Yard, Controlled Subdivision Access, Covered Patio/Deck, Exterior Gas Connection, Not Fenced, Screened Porch, Sprinkler System, Subdivision Tennis Court
Parking Features Attached Garage, Oversized Garage
Garage Spaces 2.0
Garage Description Auto Garage Door Opener, Golf Cart Garage
Roof Type Composition
Street Surface Concrete,Curbs
Accessibility Manned Gate
Private Pool No
Building
Lot Description In Golf Course Community, On Golf Course, Subdivision Lot
Faces East
Story 1
Foundation Slab
Lot Size Range 0 Up To 1/4 Acre
Water Water District
Structure Type Brick,Stone
New Construction No
Schools
Elementary Schools Lincoln Elementary School (Montgomery)
Middle Schools Montgomery Junior High School
High Schools Montgomery High School
School District 37 - Montgomery
Others
HOA Fee Include Grounds,On Site Guard
Senior Community No
Restrictions Deed Restrictions
Tax ID 2615-06-05000
Ownership Full Ownership
Energy Description Ceiling Fans,Digital Program Thermostat,Generator,HVAC>13 SEER,Insulated/Low-E windows
Acceptable Financing Cash Sale, Conventional, FHA, VA
Tax Rate 2.0081
Disclosures Mud, Sellers Disclosure
Listing Terms Cash Sale, Conventional, FHA, VA
Financing Cash Sale,Conventional,FHA,VA
Special Listing Condition Mud, Sellers Disclosure
Read Less Info
Want to know what your home might be worth? Contact us for a FREE valuation!

Our team is ready to help you sell your home for the highest possible price ASAP

Bought with Luxury Home Advisors



