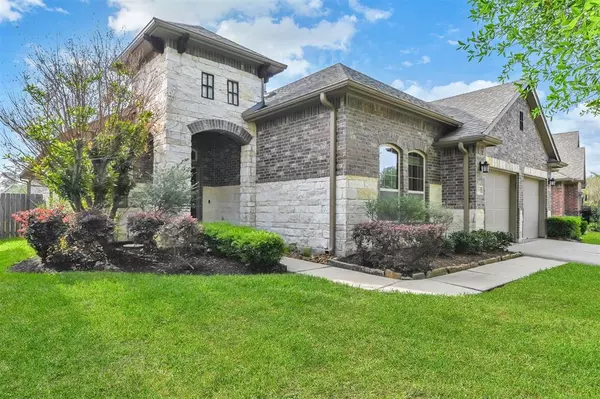For more information regarding the value of a property, please contact us for a free consultation.
Key Details
Property Type Single Family Home
Listing Status Sold
Purchase Type For Sale
Square Footage 2,457 sqft
Price per Sqft $146
Subdivision Eagle Springs
MLS Listing ID 79564661
Sold Date 04/28/23
Style Traditional
Bedrooms 4
Full Baths 2
HOA Fees $81/ann
HOA Y/N 1
Year Built 2011
Annual Tax Amount $8,062
Tax Year 2022
Lot Size 7,968 Sqft
Acres 0.1829
Property Description
Situated in the master planned community of Eagle Springs, this beautiful one story house has great curb appeal with stone and brick exterior. Enter into gorgeous hardwood flooring that extends throughout all living spaces. The kitchen boasts granite countertops, stone backsplash, stainless steel appliances, under cabinet lighting, an island and wine/beverage fridge with wine glass and bottle storage - great for entertaining. Spacious family room with open concept living, features gas log fireplace, surround sound wiring with in ceiling speakers. Elegant arched openings in the living area and formal dining room. The primary suite features a corner soaking tub, separate shower, dual sinks and large walk in closet. Extended covered patio with stamped concrete and storage shed make for a great backyard. Oversized garage and newer roof 2020 make this Z-wave smart home move in ready.
Location
State TX
County Harris
Community Eagle Springs
Area Atascocita South
Rooms
Bedroom Description All Bedrooms Down,En-Suite Bath,Primary Bed - 1st Floor,Sitting Area,Split Plan,Walk-In Closet
Other Rooms 1 Living Area, Formal Dining, Utility Room in House
Master Bathroom Primary Bath: Double Sinks, Primary Bath: Separate Shower, Primary Bath: Soaking Tub, Secondary Bath(s): Double Sinks, Secondary Bath(s): Tub/Shower Combo
Den/Bedroom Plus 4
Kitchen Island w/o Cooktop, Kitchen open to Family Room, Pantry, Pots/Pans Drawers, Under Cabinet Lighting, Walk-in Pantry
Interior
Interior Features Alarm System - Owned, Drapes/Curtains/Window Cover, Dry Bar, Fire/Smoke Alarm, Prewired for Alarm System, Wired for Sound
Heating Central Gas
Cooling Central Electric
Flooring Carpet, Tile, Wood
Fireplaces Number 1
Fireplaces Type Gaslog Fireplace
Exterior
Exterior Feature Back Yard Fenced, Covered Patio/Deck, Patio/Deck, Sprinkler System, Storage Shed, Subdivision Tennis Court
Parking Features Attached Garage, Oversized Garage
Garage Spaces 2.0
Garage Description Auto Garage Door Opener, Double-Wide Driveway
Roof Type Composition
Street Surface Concrete
Private Pool No
Building
Lot Description Subdivision Lot
Faces East
Story 1
Foundation Slab
Lot Size Range 0 Up To 1/4 Acre
Water Water District
Structure Type Brick,Cement Board,Stone
New Construction No
Schools
Elementary Schools Atascocita Springs Elementary School
Middle Schools West Lake Middle School
High Schools Atascocita High School
School District 29 - Humble
Others
HOA Fee Include Clubhouse,Recreational Facilities
Senior Community No
Restrictions Deed Restrictions
Tax ID 131-547-004-0003
Energy Description Attic Vents,Ceiling Fans,Digital Program Thermostat,HVAC>13 SEER,Insulated Doors,Insulated/Low-E windows,Radiant Attic Barrier
Acceptable Financing Cash Sale, Conventional, FHA, VA
Tax Rate 2.7562
Disclosures Mud, Sellers Disclosure
Green/Energy Cert Home Energy Rating/HERS
Listing Terms Cash Sale, Conventional, FHA, VA
Financing Cash Sale,Conventional,FHA,VA
Special Listing Condition Mud, Sellers Disclosure
Read Less Info
Want to know what your home might be worth? Contact us for a FREE valuation!

Our team is ready to help you sell your home for the highest possible price ASAP

Bought with Homelove Real Estate Group



