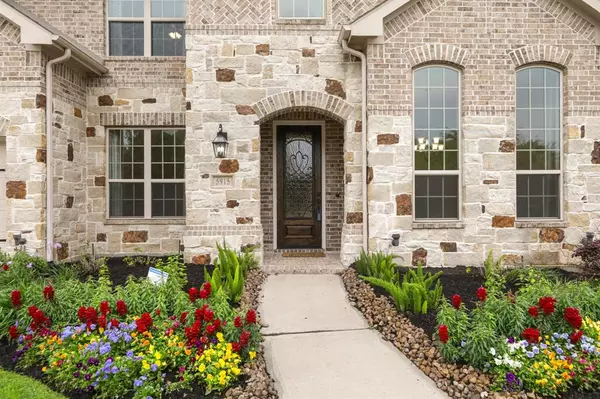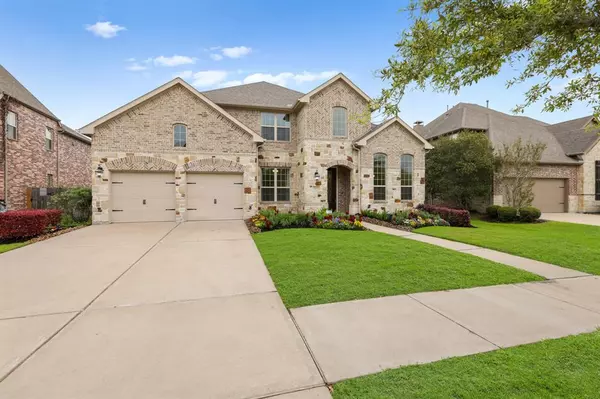For more information regarding the value of a property, please contact us for a free consultation.
Key Details
Property Type Single Family Home
Listing Status Sold
Purchase Type For Sale
Square Footage 3,565 sqft
Price per Sqft $194
Subdivision Riverstone
MLS Listing ID 61293140
Sold Date 04/18/23
Style Traditional
Bedrooms 5
Full Baths 4
Half Baths 1
HOA Fees $92/ann
HOA Y/N 1
Year Built 2013
Annual Tax Amount $12,968
Tax Year 2022
Lot Size 8,518 Sqft
Acres 0.1955
Property Description
Stunning Highland Home with 5 large bedrooms, including a second guest suite downstairs. Home has high ceilings, stone fireplace, ceiling beams, ample natural light throughout with great views of the lush backyard with a diving rock, spa and heated pool. Wood floors throughout the main areas of the home with a large game room and stuff area for the kids upstairs. The home has been meticulously maintained and professional gardening touches show in the front and back yards! Large covered patio ready for you to grill and entertain. Enjoy the Hollywood bath in the primary suite and the Plantation Shutters in the home. Final and best offers by Sunday at 8pm. Sellers relocated out of state with work. Gorgeous home with access to numerous parks, walking trails, fishing, clubhouse, and many more amenities!
Location
State TX
County Fort Bend
Community Riverstone
Area Sugar Land South
Rooms
Bedroom Description 2 Bedrooms Down
Other Rooms Family Room, Formal Dining, Gameroom Up, Home Office/Study, Utility Room in House
Master Bathroom Half Bath, Hollywood Bath
Den/Bedroom Plus 5
Interior
Interior Features Crown Molding, Drapes/Curtains/Window Cover, Fire/Smoke Alarm, Formal Entry/Foyer, High Ceiling, Prewired for Alarm System, Refrigerator Included, Spa/Hot Tub
Heating Central Gas
Cooling Central Electric
Flooring Carpet, Tile, Wood
Fireplaces Number 1
Fireplaces Type Gaslog Fireplace
Exterior
Exterior Feature Back Yard, Back Yard Fenced, Covered Patio/Deck, Patio/Deck, Sprinkler System, Subdivision Tennis Court
Parking Features Attached Garage
Garage Spaces 3.0
Pool Heated, In Ground
Roof Type Composition
Street Surface Concrete,Curbs
Private Pool Yes
Building
Lot Description Cul-De-Sac
Story 2
Foundation Slab
Lot Size Range 0 Up To 1/4 Acre
Water Water District
Structure Type Brick,Stone
New Construction No
Schools
Elementary Schools Sullivan Elementary School (Fort Bend)
Middle Schools First Colony Middle School
High Schools Elkins High School
School District 19 - Fort Bend
Others
HOA Fee Include Clubhouse,Courtesy Patrol,Recreational Facilities
Senior Community No
Restrictions Deed Restrictions
Tax ID 6883-32-002-0040-907
Energy Description Ceiling Fans,HVAC>13 SEER,Insulation - Other
Tax Rate 2.6729
Disclosures Corporate Listing, Levee District, Mud, Other Disclosures, Sellers Disclosure, Special Addendum
Special Listing Condition Corporate Listing, Levee District, Mud, Other Disclosures, Sellers Disclosure, Special Addendum
Read Less Info
Want to know what your home might be worth? Contact us for a FREE valuation!

Our team is ready to help you sell your home for the highest possible price ASAP

Bought with M&B Property Group



