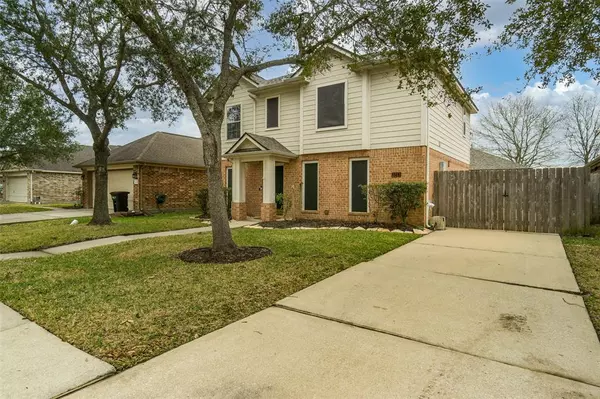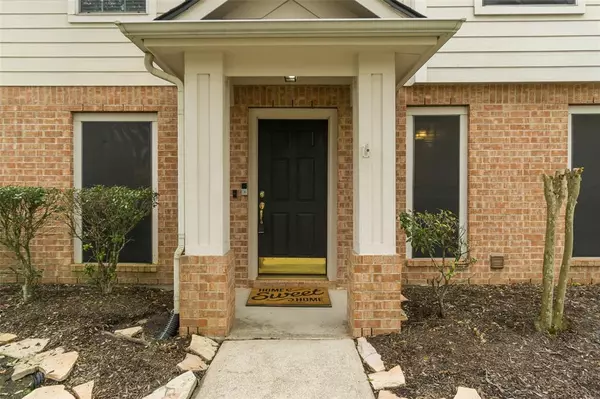For more information regarding the value of a property, please contact us for a free consultation.
Key Details
Property Type Single Family Home
Listing Status Sold
Purchase Type For Sale
Square Footage 1,816 sqft
Price per Sqft $176
Subdivision South Shore Harbour
MLS Listing ID 58647169
Sold Date 03/31/23
Style Traditional
Bedrooms 3
Full Baths 2
Half Baths 1
HOA Fees $33/ann
HOA Y/N 1
Year Built 2003
Annual Tax Amount $5,827
Tax Year 2022
Lot Size 5,500 Sqft
Acres 0.1263
Property Description
Immaculate & freshly updated, move in ready 3/2.1/2 2 story Perry Home in the master planned community of South Shore Harbour in League City! Roof 2021 & updated HVAC system*Energy efficient solar screens*Brand new vinyl plank flooring downstairs & brand-new carpet w/heavy duty pad upstairs*Upon entry, dining room or study, is immediately to your left*Window overlooks the front yard*Fireplace & modern blade fan complete the living room w/windows overlooking the back yard & deck*Breakfast room, study area & bar seating connects to the kitchen*Kitchen is a chef's dream w/tons of counter space & cabinetry*New stainless-steel appliances & a walk-in pantry top off this kitchen & all of the generous space*Walk in laundry room*Upstairs enjoy primary bedroom & bath w/double sinks, tub, walk in shower & huge closet*2 more bedrooms plus updated 2nd full bathroom*Fresh designer paint*Beautiful iron handrails on stairs*No back neighbors*Zoned to the highly accredited CCISD*Low tax & HOA!
Location
State TX
County Galveston
Community South Shore Harbour
Area League City
Rooms
Bedroom Description All Bedrooms Up,En-Suite Bath,Primary Bed - 2nd Floor,Sitting Area,Split Plan,Walk-In Closet
Other Rooms 1 Living Area, Breakfast Room, Formal Dining, Home Office/Study, Kitchen/Dining Combo, Living Area - 1st Floor, Utility Room in House
Master Bathroom Primary Bath: Double Sinks, Primary Bath: Separate Shower, Primary Bath: Soaking Tub, Secondary Bath(s): Tub/Shower Combo
Kitchen Breakfast Bar, Pantry, Walk-in Pantry
Interior
Interior Features Alarm System - Owned, Fire/Smoke Alarm, Formal Entry/Foyer
Heating Central Gas
Cooling Central Electric
Flooring Carpet, Tile, Vinyl Plank
Fireplaces Number 1
Fireplaces Type Gas Connections, Wood Burning Fireplace
Exterior
Exterior Feature Back Green Space, Back Yard Fenced, Patio/Deck, Porch
Parking Features Detached Garage, Oversized Garage
Garage Spaces 2.0
Garage Description Auto Garage Door Opener, Driveway Gate
Roof Type Composition
Street Surface Concrete,Curbs,Gutters
Accessibility Driveway Gate
Private Pool No
Building
Lot Description Subdivision Lot
Story 2
Foundation Slab
Lot Size Range 0 Up To 1/4 Acre
Builder Name Perry Homes
Sewer Public Sewer
Water Public Water
Structure Type Brick,Cement Board
New Construction No
Schools
Elementary Schools Hyde Elementary School
Middle Schools Bayside Intermediate School
High Schools Clear Falls High School
School District 9 - Clear Creek
Others
HOA Fee Include Grounds,Recreational Facilities
Senior Community No
Restrictions Deed Restrictions
Tax ID 6694-0001-0022-000
Energy Description Ceiling Fans,Insulated Doors,Insulated/Low-E windows
Acceptable Financing Cash Sale, Conventional, FHA, VA
Tax Rate 2.285
Disclosures Mud, Sellers Disclosure
Listing Terms Cash Sale, Conventional, FHA, VA
Financing Cash Sale,Conventional,FHA,VA
Special Listing Condition Mud, Sellers Disclosure
Read Less Info
Want to know what your home might be worth? Contact us for a FREE valuation!

Our team is ready to help you sell your home for the highest possible price ASAP

Bought with Coldwell Banker Realty - Houston Bay Area



