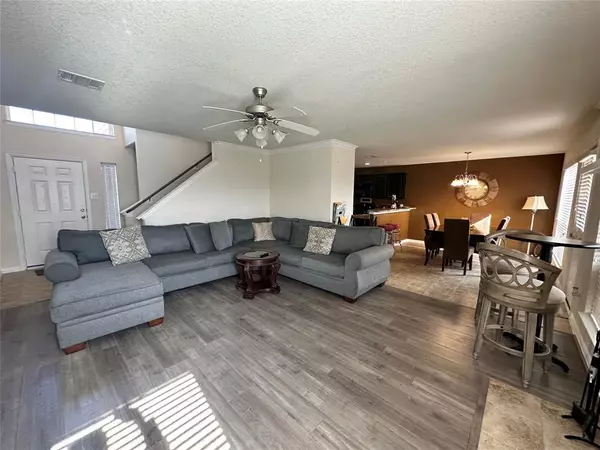For more information regarding the value of a property, please contact us for a free consultation.
Key Details
Property Type Single Family Home
Listing Status Sold
Purchase Type For Sale
Square Footage 1,932 sqft
Price per Sqft $144
Subdivision Atascocita Trace
MLS Listing ID 42063116
Sold Date 03/23/23
Style Traditional
Bedrooms 4
Full Baths 2
Half Baths 1
HOA Fees $30/ann
HOA Y/N 1
Year Built 2018
Annual Tax Amount $6,644
Tax Year 2022
Lot Size 4,658 Sqft
Acres 0.1069
Property Description
Beautiful, move in ready 4/2.5, 2-Story Home. Spacious Home With Entry Foyer & Formal Dining Room. The Living Area Has An Open Layout To The Kitchen, Along With Guest Half Bath. Roomy Dining Room Has Plenty Of Space To Enjoy Those Family Dinners. Spacious Living Room Boasts A Cozy Fireplace & Large Windows Overlooking The Private Fenced In Backyard. Open Concept Living Make This Home Easy To Entertain In. Kitchen Overlooks The large Living Room, With Gas Cooktop, Built-In Microwave and Convenient Walk-In Pantry. Your Large Master Suite With Ensuite Bath Features, All Guest Bedrooms Have Large Walk In Closets To Give Your Guests Plenty Of Space. Large, fully fenced backyard with patio is the perfect place to hang out and entertain. No back neighbors provides the ultimate in privacy. This community is minutes away from Lake Houston, a wide variety of golf courses, parks, and conveniently located near the beltway 8, 59 freeway, and Bush airport. This home is priced to sell!
Location
State TX
County Harris
Area Humble Area East
Rooms
Bedroom Description All Bedrooms Up,En-Suite Bath,Primary Bed - 2nd Floor,Sitting Area,Walk-In Closet
Other Rooms Family Room, Gameroom Up, Home Office/Study, Kitchen/Dining Combo, Living Area - 1st Floor, Living/Dining Combo, Utility Room in House
Master Bathroom Half Bath, Secondary Bath(s): Tub/Shower Combo
Kitchen Breakfast Bar, Island w/o Cooktop, Kitchen open to Family Room, Pantry
Interior
Interior Features Drapes/Curtains/Window Cover, Fire/Smoke Alarm
Heating Central Gas
Cooling Central Electric
Fireplaces Number 1
Fireplaces Type Wood Burning Fireplace
Exterior
Exterior Feature Back Green Space, Back Yard, Back Yard Fenced, Fully Fenced, Patio/Deck, Porch, Side Yard
Parking Features Attached Garage
Garage Spaces 2.0
Garage Description Additional Parking, Auto Garage Door Opener, Double-Wide Driveway
Roof Type Composition
Private Pool No
Building
Lot Description Subdivision Lot
Story 2
Foundation Slab
Lot Size Range 0 Up To 1/4 Acre
Water Water District
Structure Type Brick
New Construction No
Schools
Elementary Schools River Pines Elementary School
Middle Schools Humble Middle School
High Schools Humble High School
School District 29 - Humble
Others
Senior Community No
Restrictions Deed Restrictions
Tax ID 137-671-002-0001
Ownership Full Ownership
Energy Description Attic Vents,Ceiling Fans,Digital Program Thermostat
Acceptable Financing Cash Sale, Conventional, FHA, VA
Tax Rate 2.933
Disclosures Mud, Sellers Disclosure
Listing Terms Cash Sale, Conventional, FHA, VA
Financing Cash Sale,Conventional,FHA,VA
Special Listing Condition Mud, Sellers Disclosure
Read Less Info
Want to know what your home might be worth? Contact us for a FREE valuation!

Our team is ready to help you sell your home for the highest possible price ASAP

Bought with LJ Group Real Estate



