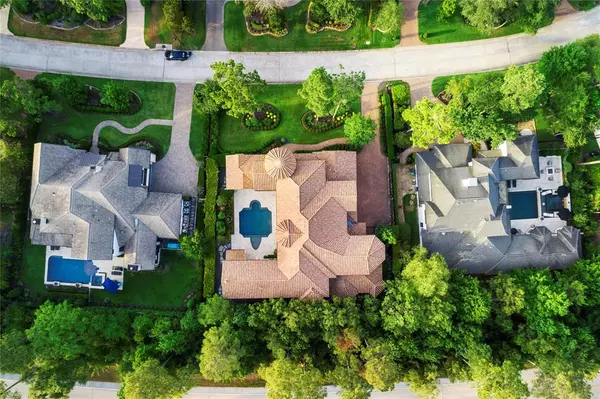For more information regarding the value of a property, please contact us for a free consultation.
Key Details
Property Type Single Family Home
Listing Status Sold
Purchase Type For Sale
Square Footage 6,467 sqft
Price per Sqft $332
Subdivision Wdlnds Village Of Carlton Woods 14
MLS Listing ID 7127319
Sold Date 03/22/23
Style Mediterranean,Other Style,Spanish,Traditional
Bedrooms 5
Full Baths 5
Half Baths 2
HOA Fees $354/ann
HOA Y/N 1
Year Built 2013
Annual Tax Amount $40,892
Tax Year 2021
Lot Size 0.393 Acres
Acres 0.3926
Property Description
Located in the prestigious Carlton Woods subdivision, The Club at Carlton Woods golf-course, this Modern Mediterranean charm offers all the bells and whistles. Tons of upgrades: SAVANT home automated system, with LUTRON switches, LED module trimmed lights (estimated around $140K). Features grand entrance, more than 23 ft height ceiling; stunning gourmet kitchen with oversized island, WOLFE oven/range, SUBZERO refrigerator, custom cabinetry, built-in microwave & ice-maker, large pantry, walk-in wine room, formal dining, breakfast room, spacious living room with fireplace. Luxurious primary suite with walk-in closet, coffee-bar with sink, his & her vanities, jetted tub, stunning tray ceiling. Separate access to Guest Casita adjacent to outdoor swimming-pool, with coffee bar & full bath. 3 secondary bedrooms are on 2nd floor, additional 2 custom built fitness rooms, with media/flex spaces, and balcony. ALL MEASUREMENTS MUST BE VERIFIED INDEPENDENTLY BY BUYERS. ASK FOR FULL UPGRADE LIST.
Location
State TX
County Montgomery
Community The Woodlands
Area The Woodlands
Rooms
Bedroom Description En-Suite Bath,Primary Bed - 1st Floor,Walk-In Closet
Other Rooms Breakfast Room, Family Room, Formal Dining, Gameroom Up, Guest Suite, Home Office/Study, Living Area - 1st Floor, Quarters/Guest House, Utility Room in House, Wine Room
Master Bathroom Primary Bath: Double Sinks, Primary Bath: Jetted Tub, Primary Bath: Separate Shower, Vanity Area
Kitchen Breakfast Bar, Instant Hot Water, Island w/o Cooktop, Kitchen open to Family Room, Pantry, Pot Filler, Pots/Pans Drawers, Second Sink, Soft Closing Cabinets, Soft Closing Drawers, Under Cabinet Lighting, Walk-in Pantry
Interior
Interior Features Alarm System - Owned, Crown Molding, Drapes/Curtains/Window Cover, Dryer Included, Fire/Smoke Alarm, Formal Entry/Foyer, High Ceiling, Refrigerator Included, Washer Included, Wet Bar
Heating Central Gas, Zoned
Cooling Central Electric, Zoned
Flooring Carpet, Engineered Wood, Stone
Fireplaces Number 2
Fireplaces Type Gaslog Fireplace
Exterior
Exterior Feature Back Yard Fenced, Balcony, Controlled Subdivision Access
Parking Features Attached Garage
Garage Spaces 4.0
Pool Gunite
Roof Type Other,Tile
Street Surface Concrete,Curbs
Private Pool Yes
Building
Lot Description In Golf Course Community
Faces East
Story 2
Foundation Slab
Builder Name TIPLER
Sewer Public Sewer
Water Water District
Structure Type Other,Stucco
New Construction No
Schools
Elementary Schools Tough Elementary School
Middle Schools Mccullough Junior High School
High Schools The Woodlands High School
School District 11 - Conroe
Others
HOA Fee Include Courtesy Patrol,Limited Access Gates,On Site Guard
Senior Community No
Restrictions Deed Restrictions,Restricted
Tax ID 9600-14-01400
Energy Description Ceiling Fans,Digital Program Thermostat,Energy Star/CFL/LED Lights,HVAC>13 SEER,Insulated Doors,Insulation - Spray-Foam,North/South Exposure,Tankless/On-Demand H2O Heater
Tax Rate 2.1816
Disclosures Mud, Reports Available, Sellers Disclosure
Special Listing Condition Mud, Reports Available, Sellers Disclosure
Read Less Info
Want to know what your home might be worth? Contact us for a FREE valuation!

Our team is ready to help you sell your home for the highest possible price ASAP

Bought with AQUI Realty



