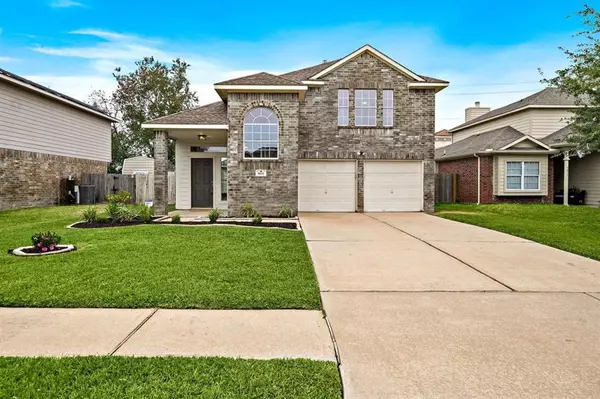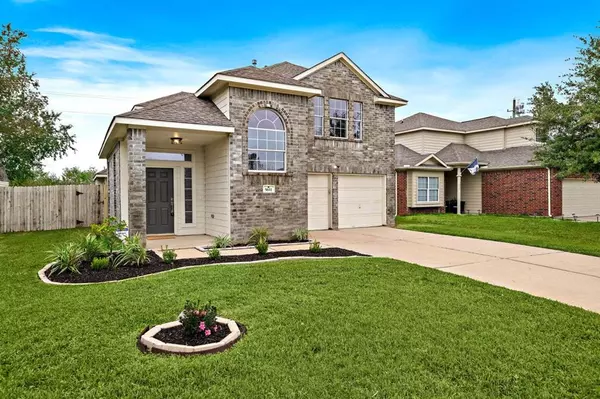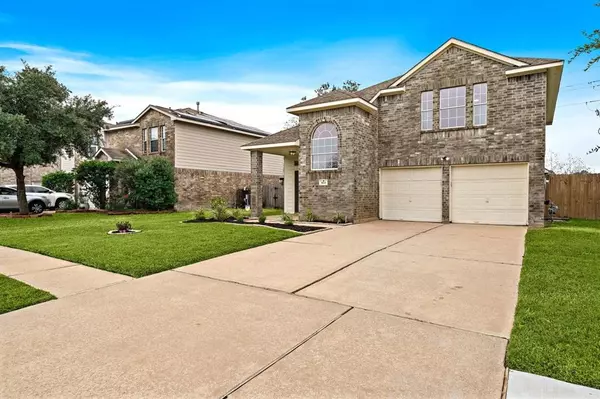For more information regarding the value of a property, please contact us for a free consultation.
Key Details
Property Type Single Family Home
Listing Status Sold
Purchase Type For Sale
Square Footage 2,211 sqft
Price per Sqft $128
Subdivision Creekside
MLS Listing ID 18449642
Sold Date 03/16/23
Style Traditional
Bedrooms 3
Full Baths 2
Half Baths 1
HOA Fees $25/ann
HOA Y/N 1
Year Built 2004
Annual Tax Amount $8,109
Tax Year 2022
Lot Size 5,776 Sqft
Acres 0.1326
Property Description
Welcome home to this reimagined 3 bedroom, 2 and a half bath home in Clearbrook. This beautiful two-story home has been updated throughout including new HVAC and new hot water heater. The stunning wood-look laminate covers the dining, living and primary suite. Enter your updated kitchen which boasts new stainless steel appliances, new granite counter tops and new tile floor/backsplash. The attached breakfast nook has two huge windows to provide plenty of natural light. Your first floor primary suite provides a retreat separate from the other bedrooms. Attached en-suite bath has been stunningly redone with new tile, refreshed cabinets and new hardware. Enjoy time with the whole family in the spacious game room upstairs. Two additional bedrooms on the second floor share a beautifully modernized second bathroom. The easy maintenance backyard has a new back fence and is pet friendly. With new paint, fixtures and accents throughout this inviting home you'll love seeing yourself home.
Location
State TX
County Harris
Area Bear Creek South
Rooms
Bedroom Description En-Suite Bath,Primary Bed - 1st Floor,Walk-In Closet
Other Rooms Breakfast Room, Formal Dining, Gameroom Up, Living/Dining Combo
Master Bathroom Half Bath, Primary Bath: Jetted Tub, Primary Bath: Separate Shower, Secondary Bath(s): Tub/Shower Combo, Vanity Area
Kitchen Pantry
Interior
Interior Features High Ceiling
Heating Central Gas
Cooling Central Electric
Flooring Carpet, Laminate, Tile
Exterior
Exterior Feature Back Yard, Back Yard Fenced, Patio/Deck, Porch
Parking Features Attached Garage
Garage Spaces 2.0
Garage Description Double-Wide Driveway
Roof Type Composition
Street Surface Concrete,Curbs
Private Pool No
Building
Lot Description Cul-De-Sac, Subdivision Lot
Faces East
Story 2
Foundation Slab
Lot Size Range 0 Up To 1/4 Acre
Sewer Public Sewer
Water Public Water, Water District
Structure Type Brick,Cement Board,Wood
New Construction No
Schools
Elementary Schools Emery Elementary School
Middle Schools Thornton Middle School (Cy-Fair)
High Schools Cypress Lakes High School
School District 13 - Cypress-Fairbanks
Others
Senior Community No
Restrictions Deed Restrictions
Tax ID 123-531-001-0010
Ownership Full Ownership
Energy Description Ceiling Fans,Digital Program Thermostat
Tax Rate 3.011
Disclosures Mud, Sellers Disclosure, Special Addendum
Special Listing Condition Mud, Sellers Disclosure, Special Addendum
Read Less Info
Want to know what your home might be worth? Contact us for a FREE valuation!

Our team is ready to help you sell your home for the highest possible price ASAP

Bought with eXp Realty LLC



