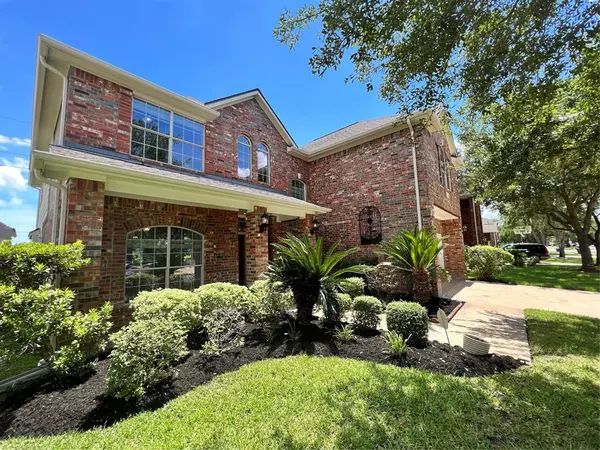For more information regarding the value of a property, please contact us for a free consultation.
Key Details
Property Type Single Family Home
Listing Status Sold
Purchase Type For Sale
Square Footage 2,871 sqft
Price per Sqft $145
Subdivision Colony Lakes
MLS Listing ID 93411638
Sold Date 01/26/23
Style Traditional
Bedrooms 4
Full Baths 2
Half Baths 1
HOA Fees $49/ann
HOA Y/N 1
Year Built 2004
Annual Tax Amount $8,360
Tax Year 2021
Lot Size 7,475 Sqft
Acres 0.1716
Property Description
THIS MAGNIFICENT, MOVE IN READY, 4 Bed, 2.5 Bath, 2 Car Garage Home is immaculately maintained, FRESHLY PAINTED, has BRAND NEW FLOORING in the Family and Dining room, fantastic curb appeal with a 2 –Story brick elevation, a grand high ceiling foyer and Family room, Open concept kitchen, spacious primary Bedroom, a luxurious Primary bath, a massive Game room with prewired speakers , all secondary Bedrooms are super spacious with walk in closets! Washer, Dryer, Refrigerator included. Large beautifully manicured backyard can accommodate your dream pool. NEW- 2 Stage high capacity water softener, NEW WATER HEATER(2021), NEW ROOF (2019), NEW GUTTERS (2019), FRENCH DRAINS IN THE BACKYARD, SPRINKLERS
Located in the much coveted Colony Lakes subdivision and is Zoned to ALL TOP RATED SCHOOLS ! THIS HOME HAS IT ALL! CALL THE PATIL REAL ESTATE GROUP FOR YOUR PRIVATE TOUR!
CLICK ON THE VIRTUAL TOUR LINK
Location
State TX
County Fort Bend
Area Missouri City Area
Rooms
Bedroom Description Primary Bed - 1st Floor,Walk-In Closet
Other Rooms Family Room, Utility Room in House
Master Bathroom Bidet, Half Bath, Primary Bath: Double Sinks, Primary Bath: Jetted Tub, Primary Bath: Separate Shower, Secondary Bath(s): Double Sinks, Secondary Bath(s): Tub/Shower Combo
Den/Bedroom Plus 4
Kitchen Island w/o Cooktop, Kitchen open to Family Room, Pantry, Reverse Osmosis
Interior
Interior Features Crown Molding, Dryer Included, Fire/Smoke Alarm, Formal Entry/Foyer, High Ceiling, Refrigerator Included, Washer Included, Wired for Sound
Heating Central Gas
Cooling Central Electric
Flooring Carpet, Tile, Vinyl Plank
Fireplaces Number 1
Exterior
Exterior Feature Back Yard Fenced, Fully Fenced, Porch, Side Yard, Sprinkler System
Parking Features Attached Garage
Garage Spaces 2.0
Roof Type Composition
Street Surface Concrete
Private Pool No
Building
Lot Description Subdivision Lot
Faces North
Story 2
Foundation Slab
Lot Size Range 0 Up To 1/4 Acre
Sewer Public Sewer
Water Public Water, Water District
Structure Type Brick,Cement Board
New Construction No
Schools
Elementary Schools Austin Parkway Elementary School
Middle Schools First Colony Middle School
High Schools Elkins High School
School District 19 - Fort Bend
Others
Senior Community No
Restrictions Deed Restrictions,Restricted,Zoning
Tax ID 2605-08-002-0190-907
Ownership Full Ownership
Energy Description Attic Vents,Ceiling Fans,Digital Program Thermostat,Energy Star Appliances,Energy Star/Reflective Roof,Insulation - Blown Cellulose
Acceptable Financing Cash Sale, Conventional
Tax Rate 3.16
Disclosures Sellers Disclosure
Green/Energy Cert Energy Star Qualified Home
Listing Terms Cash Sale, Conventional
Financing Cash Sale,Conventional
Special Listing Condition Sellers Disclosure
Read Less Info
Want to know what your home might be worth? Contact us for a FREE valuation!

Our team is ready to help you sell your home for the highest possible price ASAP

Bought with CB&A, Realtors-Katy



