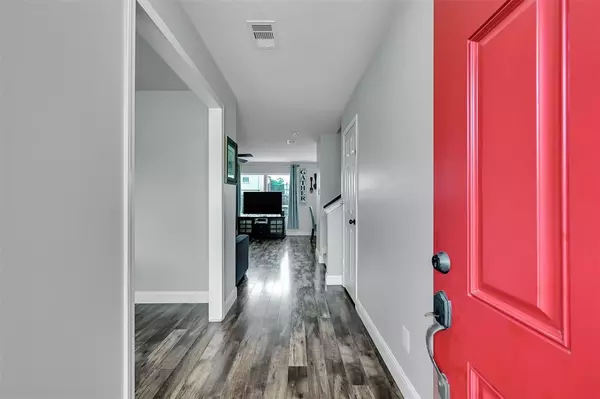For more information regarding the value of a property, please contact us for a free consultation.
Key Details
Property Type Single Family Home
Listing Status Sold
Purchase Type For Sale
Square Footage 2,001 sqft
Price per Sqft $129
Subdivision Claytons Park
MLS Listing ID 43672648
Sold Date 01/06/23
Style Traditional
Bedrooms 4
Full Baths 2
Half Baths 1
HOA Fees $37/ann
HOA Y/N 1
Year Built 2010
Annual Tax Amount $5,017
Tax Year 2021
Lot Size 4,865 Sqft
Acres 0.1117
Property Description
Roof replaced April 2021! Other updates also made in April 2021! A/C has been serviced 2x/year you are getting a great unit! Ease of homeownership awaits you with this well cared for and immaculately maintained home. Don't miss out anymore. You are sure to enjoy the space to spread out in this home! The extended patio gives you plenty of space to enjoy the outdoors from the comforts of home. The LARGE backyard tops yard sizes of homes in the area! A garage extension that's perfect for extra storage, a work bench and is the perfect depth for a boat motor will save you money on storage and let you bring all your "toys" and things with you! The primary bedroom suite leaves nothing to desire. This large primary en suite has an OVERSIZED walk in closet that is sure to WOW you, while still offering a secondary closet. An oversized 4th bedroom can also serve as a secondary hang out space or even a game room.
Location
State TX
County Harris
Area Atascocita South
Rooms
Bedroom Description All Bedrooms Up,En-Suite Bath,Walk-In Closet
Other Rooms Family Room, Home Office/Study
Master Bathroom Half Bath, Primary Bath: Separate Shower
Interior
Interior Features Alarm System - Owned, Fire/Smoke Alarm
Heating Central Electric
Cooling Central Gas
Flooring Vinyl Plank
Fireplaces Number 1
Fireplaces Type Gaslog Fireplace
Exterior
Exterior Feature Back Yard, Back Yard Fenced, Patio/Deck
Parking Features Attached Garage
Garage Spaces 2.0
Garage Description Double-Wide Driveway
Roof Type Composition
Private Pool No
Building
Lot Description Subdivision Lot
Story 2
Foundation Slab
Lot Size Range 0 Up To 1/4 Acre
Water Water District
Structure Type Unknown
New Construction No
Schools
Elementary Schools Whispering Pines Elementary School
Middle Schools Humble Middle School
High Schools Humble High School
School District 29 - Humble
Others
Senior Community No
Restrictions Deed Restrictions
Tax ID 131-073-001-0017
Energy Description Ceiling Fans,Digital Program Thermostat,High-Efficiency HVAC,HVAC>13 SEER,Insulated/Low-E windows,Radiant Attic Barrier
Acceptable Financing Cash Sale, Conventional, FHA, VA
Tax Rate 2.773
Disclosures Owner/Agent, Sellers Disclosure
Listing Terms Cash Sale, Conventional, FHA, VA
Financing Cash Sale,Conventional,FHA,VA
Special Listing Condition Owner/Agent, Sellers Disclosure
Read Less Info
Want to know what your home might be worth? Contact us for a FREE valuation!

Our team is ready to help you sell your home for the highest possible price ASAP

Bought with RE/MAX Real Estate Assoc.



