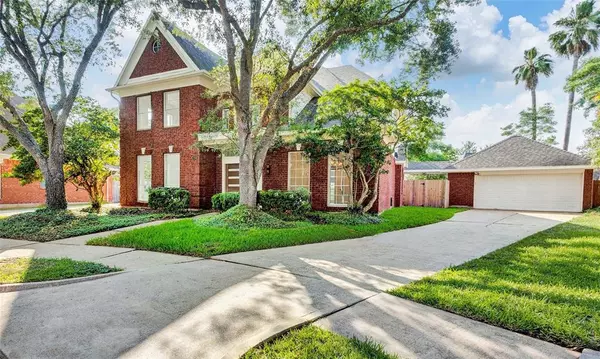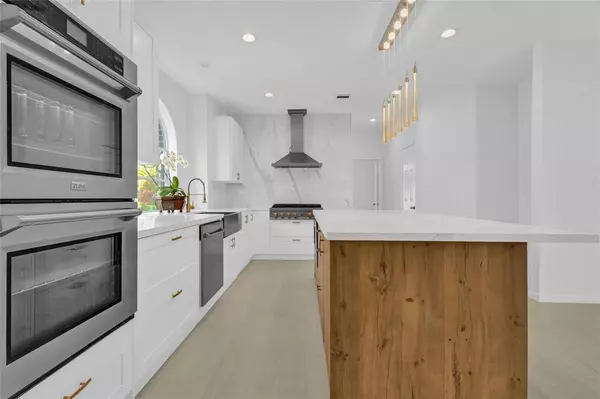For more information regarding the value of a property, please contact us for a free consultation.
Key Details
Property Type Single Family Home
Listing Status Sold
Purchase Type For Sale
Square Footage 3,626 sqft
Price per Sqft $179
Subdivision Blakely Bend
MLS Listing ID 54634135
Sold Date 01/03/23
Style Traditional
Bedrooms 4
Full Baths 4
HOA Fees $88/ann
HOA Y/N 1
Year Built 1991
Annual Tax Amount $9,366
Tax Year 2021
Lot Size 0.309 Acres
Acres 0.3092
Property Description
This Contemporary Beauty Is Completely Renovated From Top To Bottom, Inside & Out. This AMAZING Home Provides Sleek, New, Modern Fixtures & Finishes. Upon Entering, you are immediately greeted with an inviting Grand Foyer featuring a Sweeping Staircase & Soaring Ceiling allowing Natural Light To Filtrate. The Natural Flow, Design, and Finishes of this home features Four Generously Sized Bedrooms & Four Full Bathrooms. One Bedroom with Full Bath Located on the First Floor. Three Generous sized Bedrooms Located Upstairs along with a Large Media Room. Completely remodeled Bathrooms with Gorgeous Large Primary Shower featuring Double Vanities. Kitchen offers professional ZLine Gas Range, Two Wall Ovens, Quartzsite Counter-Tops, Gorgeous Large Island, New Cabinets, Italian Porcelain Floor Tiles. Gorgeous Pool on an Amazing 13,467 Sq.Ft. Lot. Professionally Painted Interior & Exterior. Tucked away on a quiet cul-de-sac nestled among gorgeous Oak Tree lined streets leading to your new home!
Location
State TX
County Fort Bend
Community New Territory
Area Sugar Land West
Rooms
Bedroom Description 2 Primary Bedrooms,En-Suite Bath,Primary Bed - 1st Floor,Primary Bed - 2nd Floor,Walk-In Closet
Other Rooms 1 Living Area, Family Room, Formal Dining, Gameroom Up, Home Office/Study, Kitchen/Dining Combo, Living Area - 1st Floor, Living/Dining Combo, Media, Utility Room in House
Master Bathroom Primary Bath: Double Sinks, Primary Bath: Soaking Tub, Primary Bath: Tub/Shower Combo, Secondary Bath(s): Separate Shower, Secondary Bath(s): Shower Only, Two Primary Baths, Vanity Area
Kitchen Island w/o Cooktop, Kitchen open to Family Room, Pantry, Pots/Pans Drawers, Soft Closing Drawers, Walk-in Pantry
Interior
Interior Features 2 Staircases, Formal Entry/Foyer, High Ceiling
Heating Central Gas
Cooling Central Electric
Flooring Carpet, Engineered Wood, Tile
Fireplaces Number 1
Fireplaces Type Mock Fireplace
Exterior
Exterior Feature Back Green Space, Back Yard, Back Yard Fenced, Covered Patio/Deck, Patio/Deck, Private Driveway, Screened Porch, Sprinkler System
Parking Features Attached/Detached Garage, Detached Garage
Garage Spaces 2.0
Pool Gunite, In Ground
Roof Type Composition
Street Surface Concrete,Curbs
Private Pool Yes
Building
Lot Description Cul-De-Sac, Subdivision Lot
Story 2
Foundation Slab
Lot Size Range 1/2 Up to 1 Acre
Sewer Public Sewer
Water Public Water, Water District
Structure Type Brick
New Construction No
Schools
Elementary Schools Walker Station Elementary School
Middle Schools Sartartia Middle School
High Schools Austin High School (Fort Bend)
School District 19 - Fort Bend
Others
HOA Fee Include Clubhouse,Grounds,Other,Recreational Facilities
Senior Community No
Restrictions Deed Restrictions,Restricted
Tax ID 1620-01-002-0430-907
Ownership Full Ownership
Energy Description Ceiling Fans,Tankless/On-Demand H2O Heater
Acceptable Financing Cash Sale, Conventional
Tax Rate 2.4394
Disclosures Levee District, Sellers Disclosure
Listing Terms Cash Sale, Conventional
Financing Cash Sale,Conventional
Special Listing Condition Levee District, Sellers Disclosure
Read Less Info
Want to know what your home might be worth? Contact us for a FREE valuation!

Our team is ready to help you sell your home for the highest possible price ASAP

Bought with Hunter Real Estate Group



