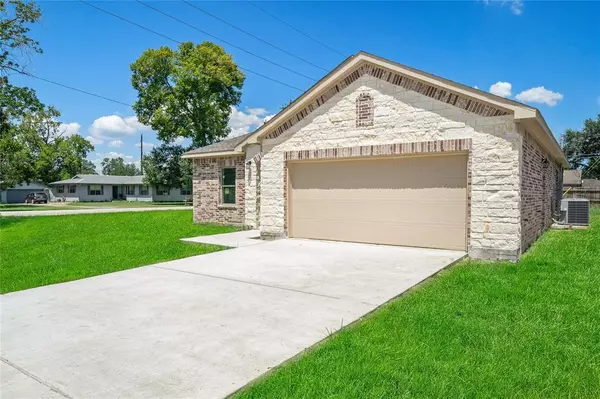For more information regarding the value of a property, please contact us for a free consultation.
Key Details
Property Type Single Family Home
Listing Status Sold
Purchase Type For Sale
Square Footage 1,542 sqft
Price per Sqft $168
Subdivision Lakeside Manor Sec 01
MLS Listing ID 85475240
Sold Date 01/27/22
Style Traditional
Bedrooms 3
Full Baths 2
HOA Fees $19/ann
Year Built 2021
Annual Tax Amount $630
Tax Year 2020
Lot Size 8,125 Sqft
Acres 0.1865
Property Description
Approx Completion Dec. 15, 2021.
We are very excited to present 401 Elm Lake dr., a charming brand new home with beautiful upgrades. The outside of the home boasts a stature fashioned powerfully with brick and natural stone. An attached double-wide driveway with a two-car garage secures convenience as well as functionality.
Captivating walnut flooring and tile throughout the home gives a cozy warm feeling every time. Your open concept kitchen will allow for great entertainment with family and friends while showcasing its custom cabinets, and beautiful granite countertops, and much more. Each bedroom has well-sized closets and detailed finishes throughout, along with an abundant source of natural light. Enjoy more of the outside on a sunny day by stepping out onto your beautiful covered patio sporting a soothing view of your backyard. Brand new Fence is also being installed
Your new home is awaiting!
Location
State TX
County Harris
Area Huffman Area
Rooms
Bedroom Description Walk-In Closet
Other Rooms 1 Living Area, Breakfast Room, Family Room
Master Bathroom Primary Bath: Tub/Shower Combo
Den/Bedroom Plus 3
Interior
Heating Central Gas
Cooling Central Electric
Flooring Tile, Wood
Exterior
Exterior Feature Back Yard, Patio/Deck
Parking Features Attached Garage
Garage Spaces 2.0
Roof Type Composition
Street Surface Concrete
Private Pool No
Building
Lot Description Corner, Subdivision Lot
Story 1
Foundation Slab
Lot Size Range 0 Up To 1/4 Acre
Builder Name Ramiz builders
Sewer Public Sewer
Water Public Water
Structure Type Brick,Stone
New Construction Yes
Schools
Elementary Schools Huffman Elementary School (Huffman)
Middle Schools Huffman Middle School
High Schools Hargrave High School
School District 28 - Huffman
Others
Senior Community No
Restrictions Deed Restrictions
Tax ID 085-181-000-0019
Energy Description Attic Vents,Ceiling Fans,Insulation - Other
Acceptable Financing Cash Sale, Conventional, FHA, Investor, Owner Financing, VA
Tax Rate 2.5081
Disclosures No Disclosures, Sellers Disclosure
Listing Terms Cash Sale, Conventional, FHA, Investor, Owner Financing, VA
Financing Cash Sale,Conventional,FHA,Investor,Owner Financing,VA
Special Listing Condition No Disclosures, Sellers Disclosure
Read Less Info
Want to know what your home might be worth? Contact us for a FREE valuation!

Our team is ready to help you sell your home for the highest possible price ASAP

Bought with Keller Williams Preferred



