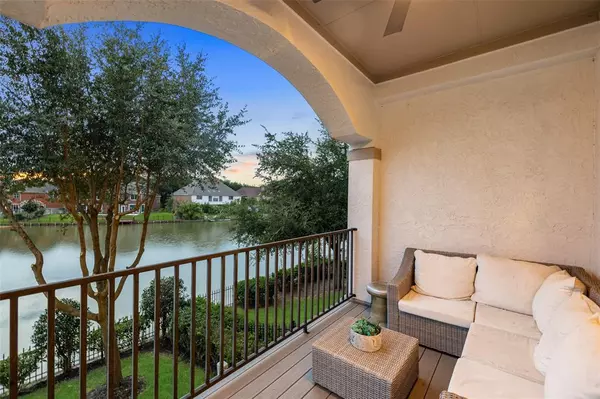For more information regarding the value of a property, please contact us for a free consultation.
Key Details
Property Type Single Family Home
Listing Status Sold
Purchase Type For Sale
Square Footage 3,433 sqft
Price per Sqft $215
Subdivision Enclave At Lake Pointe
MLS Listing ID 88735462
Sold Date 10/26/22
Style Traditional
Bedrooms 4
Full Baths 3
Half Baths 2
HOA Fees $107/ann
HOA Y/N 1
Year Built 2014
Annual Tax Amount $14,396
Tax Year 2021
Lot Size 3,597 Sqft
Property Description
This premium lake lot home w/ panoramic views of Brooks Lake & unbeatable proximity to the Galleria/Med Center has finally hit the market! As you enter this luxurious 4BR/3.2BA home, you will immediately notice the attention to detail from crystal chandeliers to designer wallpaper. The 1st floor guests' quarters includes a bedroom, full bath & private living space w/ direct access to the spacious backyard/covered patio & can also function as a media, gameroom, or office. Head upstairs to the open concept living, kitchen, & breakfast areas. Enjoy your coffee w/ sweeping lake views from your balcony. The exquisite formal dining w/ balcony offers an indoor/outdoor dining experience for your guests. Large primary BR w/ spa bath & 2 closets plus 2 additional BR on the top floor round out this extremely functional floorplan. Pre-wired for an elevator. Walk the scenic lakeside path to local spots such as Whole Foods, Torchys, Churasscos & Orangetheory. Zoned to highly rated FBISD schools!
Location
State TX
County Fort Bend
Community First Colony
Area Sugar Land North
Rooms
Bedroom Description 1 Bedroom Down - Not Primary BR,En-Suite Bath,Primary Bed - 3rd Floor,Walk-In Closet
Other Rooms 1 Living Area, Formal Dining, Guest Suite, Living Area - 2nd Floor, Utility Room in House
Master Bathroom Half Bath, Primary Bath: Double Sinks, Primary Bath: Jetted Tub, Primary Bath: Separate Shower, Secondary Bath(s): Tub/Shower Combo
Kitchen Breakfast Bar, Island w/o Cooktop, Kitchen open to Family Room, Pantry, Pots/Pans Drawers, Reverse Osmosis
Interior
Interior Features Alarm System - Owned, Balcony, Crown Molding, Drapes/Curtains/Window Cover, Elevator Shaft, Fire/Smoke Alarm, Formal Entry/Foyer, High Ceiling, Intercom System, Prewired for Alarm System, Wired for Sound
Heating Central Gas, Zoned
Cooling Central Electric, Zoned
Flooring Carpet, Engineered Wood, Tile
Fireplaces Number 1
Fireplaces Type Gaslog Fireplace
Exterior
Exterior Feature Back Yard Fenced, Balcony, Controlled Subdivision Access, Covered Patio/Deck, Fully Fenced, Mosquito Control System, Patio/Deck, Private Driveway, Sprinkler System, Subdivision Tennis Court
Parking Features Attached Garage
Garage Spaces 2.0
Waterfront Description Bulkhead,Lake View,Lakefront
Roof Type Tile
Street Surface Concrete,Curbs,Gutters
Private Pool No
Building
Lot Description Subdivision Lot, Water View, Waterfront
Faces East
Story 3
Foundation Slab
Lot Size Range 0 Up To 1/4 Acre
Builder Name Taylor Morrison
Sewer Public Sewer
Water Public Water
Structure Type Stone,Stucco
New Construction No
Schools
Elementary Schools Highlands Elementary School (Fort Bend)
Middle Schools Dulles Middle School
High Schools Dulles High School
School District 19 - Fort Bend
Others
HOA Fee Include Clubhouse,Limited Access Gates,Recreational Facilities
Senior Community No
Restrictions Deed Restrictions
Tax ID 2862-00-002-0130-907
Ownership Full Ownership
Energy Description Ceiling Fans,Digital Program Thermostat,Energy Star Appliances,Energy Star/CFL/LED Lights,High-Efficiency HVAC,HVAC>13 SEER,Insulated/Low-E windows,Insulation - Batt,Insulation - Blown Cellulose,Insulation - Blown Fiberglass,Radiant Attic Barrier,Tankless/On-Demand H2O Heater
Acceptable Financing Cash Sale, Conventional
Tax Rate 2.3084
Disclosures Mud, Sellers Disclosure
Listing Terms Cash Sale, Conventional
Financing Cash Sale,Conventional
Special Listing Condition Mud, Sellers Disclosure
Read Less Info
Want to know what your home might be worth? Contact us for a FREE valuation!

Our team is ready to help you sell your home for the highest possible price ASAP

Bought with Houston Sunshine Realty



