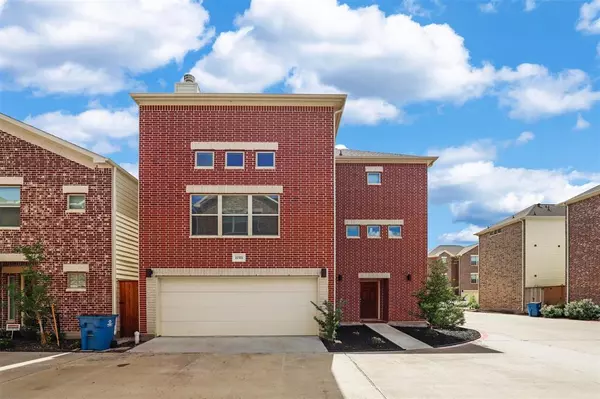For more information regarding the value of a property, please contact us for a free consultation.
Key Details
Property Type Single Family Home
Listing Status Sold
Purchase Type For Sale
Square Footage 1,982 sqft
Price per Sqft $159
Subdivision Contemporary Main Plaza Partia
MLS Listing ID 58820273
Sold Date 10/21/22
Style Traditional
Bedrooms 3
Full Baths 2
Half Baths 1
HOA Fees $75/mo
HOA Y/N 1
Year Built 2018
Annual Tax Amount $6,321
Tax Year 2021
Lot Size 1,430 Sqft
Acres 0.0328
Property Description
Gorgeous 3 bed, 2.5 bath home in a gated community! Step into the first floor with tiled entry and two bedrooms and a full bath - one bedroom has french doors and outside access to a gated side yard. Second floor has beautiful wood floors stretching throughout the entire level. Stunning two-story ceilings in the living room with a fireplace and open to the bright and airy kitchen featuring a large island with seating, SS appliances, and lots of natural light! Formal dining room, half bath, and laundry close by for ease of use. Retreat to the third-floor primary suite for the ultimate in privacy! Spacious bedroom has an en-suite with dual vanities, jetted tub, extra large walk-in shower, and two closets including a gigantic walk-in closet with built-ins. Premium-painted interiors. Monthly HOA dues include water, trash, sewer, gates, and grounds. Located a few minutes south of the Texas Medical Center. Super quick access to Hwy 90 Alt and 610.
Location
State TX
County Harris
Area Medical Center Area
Rooms
Bedroom Description 1 Bedroom Up,2 Bedrooms Down
Other Rooms 1 Living Area, Formal Dining, Living Area - 2nd Floor, Utility Room in House
Master Bathroom Primary Bath: Double Sinks, Primary Bath: Jetted Tub, Primary Bath: Separate Shower, Secondary Bath(s): Tub/Shower Combo, Vanity Area
Kitchen Breakfast Bar, Island w/o Cooktop, Pantry, Pots/Pans Drawers
Interior
Interior Features Alarm System - Owned, Fire/Smoke Alarm, High Ceiling
Heating Central Gas
Cooling Central Electric
Flooring Carpet, Tile, Wood
Fireplaces Number 1
Fireplaces Type Gas Connections
Exterior
Exterior Feature Back Yard Fenced, Controlled Subdivision Access
Parking Features Attached Garage
Garage Spaces 2.0
Roof Type Composition
Street Surface Concrete
Accessibility Automatic Gate
Private Pool No
Building
Lot Description Corner
Faces West
Story 3
Foundation Slab
Lot Size Range 0 Up To 1/4 Acre
Sewer Public Sewer
Structure Type Brick
New Construction No
Schools
Elementary Schools Shearn Elementary School
Middle Schools Pershing Middle School
High Schools Madison High School (Houston)
School District 27 - Houston
Others
HOA Fee Include Grounds,Other
Senior Community No
Restrictions Deed Restrictions
Tax ID 129-651-006-0027
Energy Description Attic Vents,Ceiling Fans,Energy Star Appliances,High-Efficiency HVAC
Acceptable Financing Cash Sale, Conventional, FHA, VA
Tax Rate 2.3307
Disclosures Sellers Disclosure
Listing Terms Cash Sale, Conventional, FHA, VA
Financing Cash Sale,Conventional,FHA,VA
Special Listing Condition Sellers Disclosure
Read Less Info
Want to know what your home might be worth? Contact us for a FREE valuation!

Our team is ready to help you sell your home for the highest possible price ASAP

Bought with Fairdale Realty



