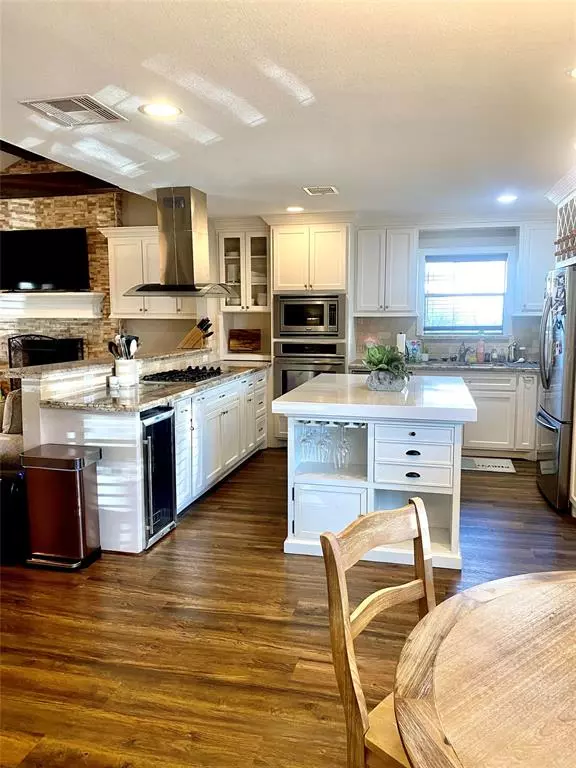For more information regarding the value of a property, please contact us for a free consultation.
Key Details
Property Type Single Family Home
Listing Status Sold
Purchase Type For Sale
Square Footage 1,790 sqft
Price per Sqft $193
Subdivision Ashford South Sec 03
MLS Listing ID 28816244
Sold Date 03/30/22
Style Ranch
Bedrooms 3
Full Baths 2
HOA Fees $52/ann
HOA Y/N 1
Year Built 1970
Annual Tax Amount $7,823
Tax Year 2021
Lot Size 10,582 Sqft
Acres 0.2429
Property Description
This is a perfect starter or home, with great curb appeal in a charming, family-friendly, neighborhood in the Energy Cooridor. Beautiful hardwood flooring throughout. Bright, open floor plan includes spacious family room with high ceilings and cozy gas-burning fireplace; elegant dining area; and large updated kitchen w/SS appliances and a brand new island. Huge fenced, shaded backyard, on one of largest lots in neighborhood. Upgrades include: Foundation repair (lifetime warranty), underground plumbing, all appliances, granite countertops, cabinets, HVAC, electric panel/wiring, water heater, light fixtures/fans, new doors/windows, new roof, new garage doors, fireplace tile and granite, sprinkler & security system. This home is adorable and won't last long! Schedule your showing today!
Location
State TX
County Harris
Area Energy Corridor
Rooms
Bedroom Description All Bedrooms Down
Other Rooms 1 Living Area
Master Bathroom Primary Bath: Double Sinks, Primary Bath: Tub/Shower Combo, Secondary Bath(s): Double Sinks, Secondary Bath(s): Tub/Shower Combo
Kitchen Island w/o Cooktop, Kitchen open to Family Room
Interior
Interior Features Alarm System - Leased, Fire/Smoke Alarm
Heating Central Gas
Cooling Central Electric
Flooring Tile, Wood
Fireplaces Number 1
Fireplaces Type Gas Connections
Exterior
Exterior Feature Back Green Space, Back Yard Fenced, Covered Patio/Deck, Fully Fenced, Sprinkler System
Parking Features Attached Garage
Garage Spaces 2.0
Roof Type Composition
Street Surface Asphalt
Private Pool No
Building
Lot Description Subdivision Lot
Faces South,Southeast
Story 1
Foundation Slab
Sewer Public Sewer
Water Public Water, Water District
Structure Type Brick,Wood
New Construction No
Schools
Elementary Schools Ashford/Shadowbriar Elementary School
Middle Schools West Briar Middle School
High Schools Westside High School
School District 27 - Houston
Others
HOA Fee Include Clubhouse,Grounds,Recreational Facilities
Senior Community No
Restrictions Deed Restrictions
Tax ID 102-117-000-0002
Ownership Full Ownership
Energy Description Ceiling Fans
Acceptable Financing Cash Sale, Conventional, FHA, VA
Tax Rate 2.3307
Disclosures Other Disclosures, Sellers Disclosure
Listing Terms Cash Sale, Conventional, FHA, VA
Financing Cash Sale,Conventional,FHA,VA
Special Listing Condition Other Disclosures, Sellers Disclosure
Read Less Info
Want to know what your home might be worth? Contact us for a FREE valuation!

Our team is ready to help you sell your home for the highest possible price ASAP

Bought with Popper Group



